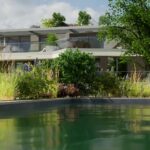Exclusive urban villa in 1140 Vienna.
In an elegant villa dating from 1874 and its contemporary new-build counterpart, an exclusive residential complex is being created that is characterised by the highest quality and prestigious design. The complex offers high-quality flats with spacious outdoor areas and an underground car park. The special appeal of the project lies in the harmonious dialogue between the historic building, which impresses with its high rooms, box-type windows and striking historicist façade, and the modern extension, which is characterised by large window areas, generous open spaces and flowing transitions between interior and exterior spaces.
The new building is connected to the old building via a newly designed staircase, which also provides access to the underground car park. This solution allows the original staircase in the old building to be removed and the space thus gained to be converted into usable living space. The historical character of the old building is essentially retained in close consultation with the monument protection authorities. In addition, the villa will be extended with a loft conversion that completes the architectural concept.
This combination of old and new creates valuable living space that meets the highest standards and fully utilises the potential of the available space.
15 residential units
13 car parking spaces in underground car park
41 Fahrradabstellplätze
Auftraggeber: Bauträger, geladener Wettbewerb
Leistung: alle Planungsphasen
Zeitraum: ab 2019
Status: Baubewilligung erteilt
BGF: 3.625 m²
Nutzfläche Wohnen: 1.240 m²
private Freiflächen: 835 m²
WOHNHAUSANLAGE 1180 WIEN















