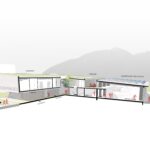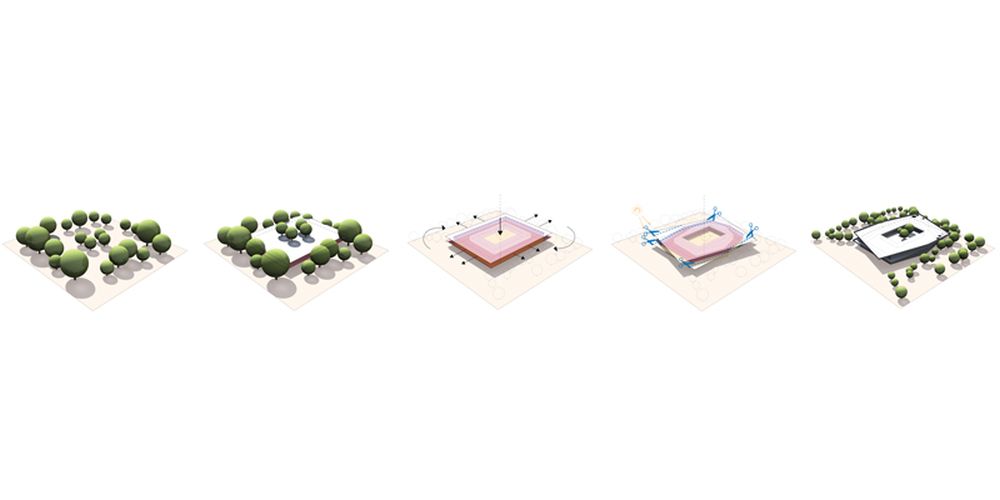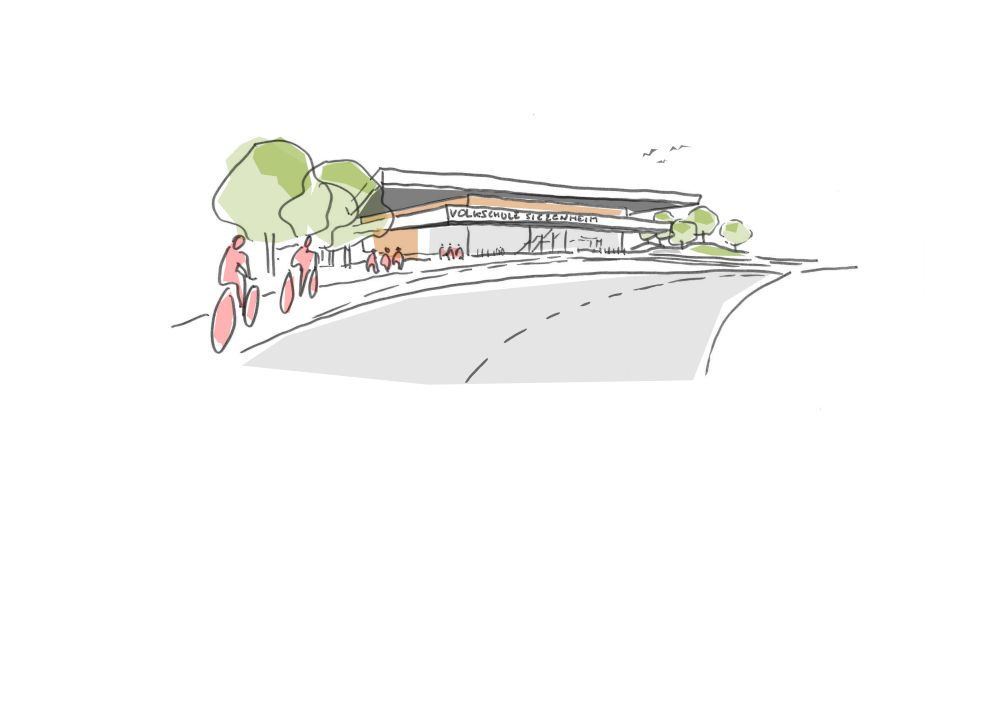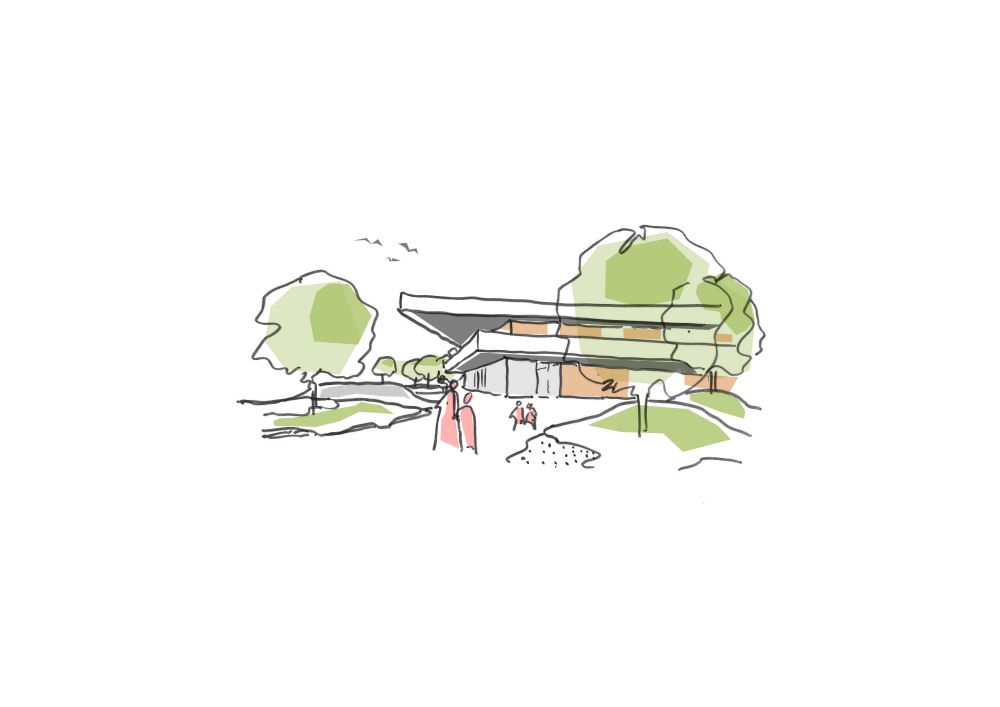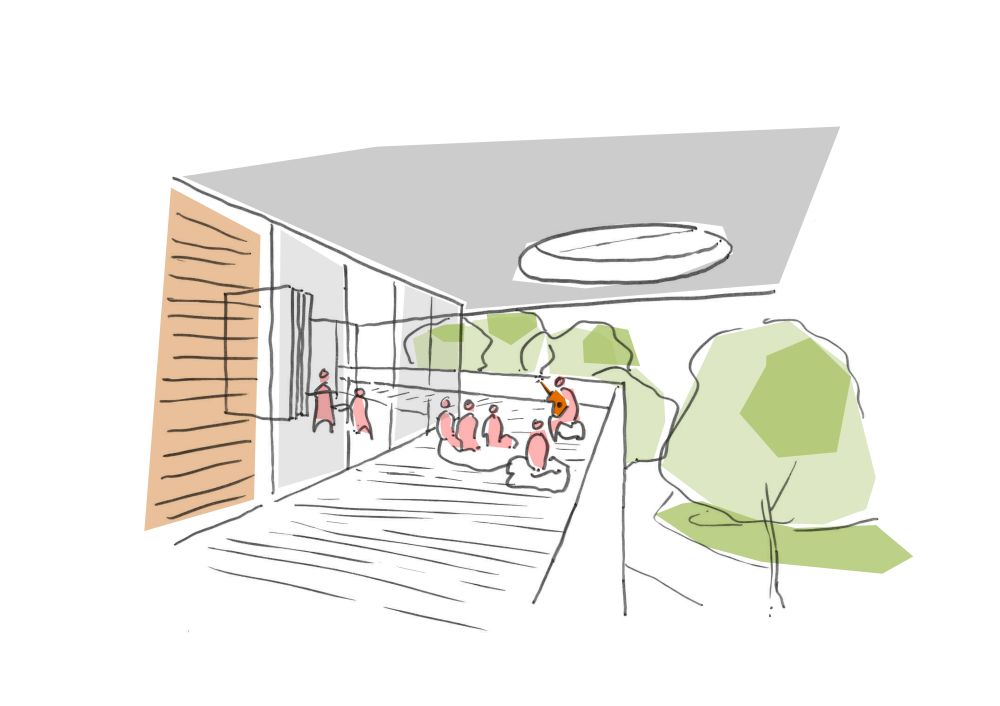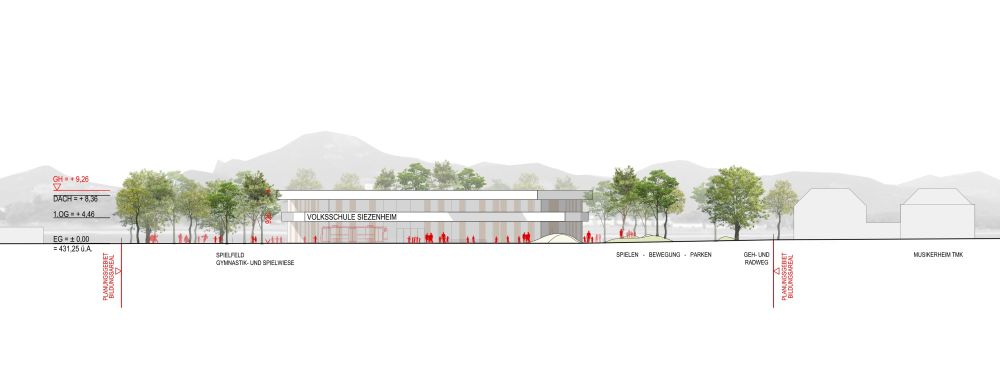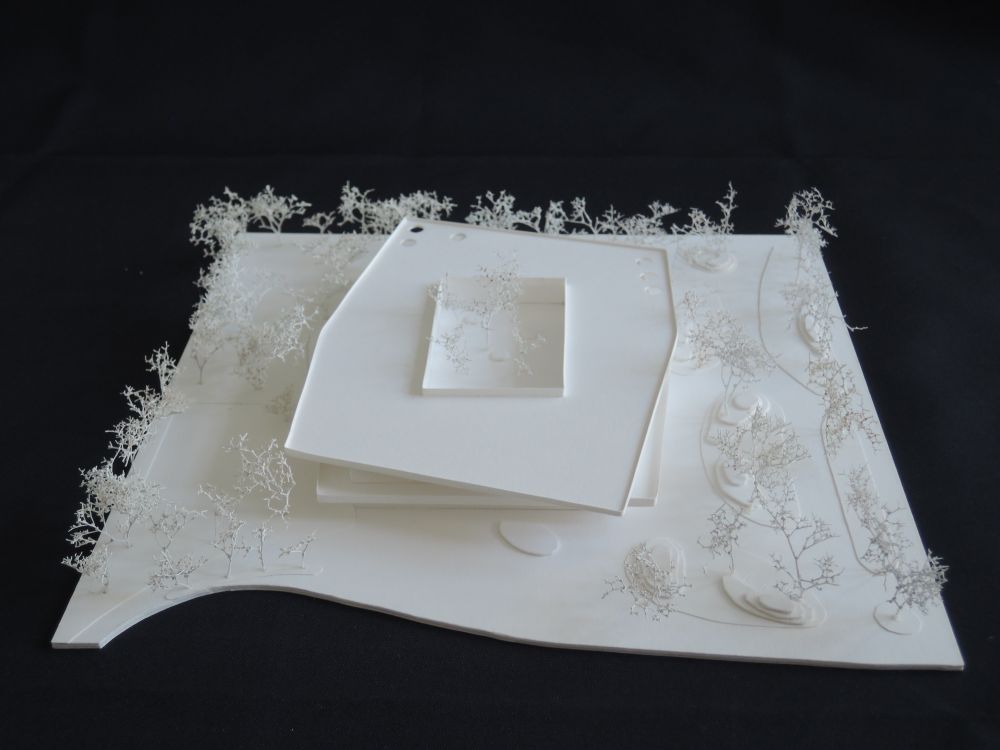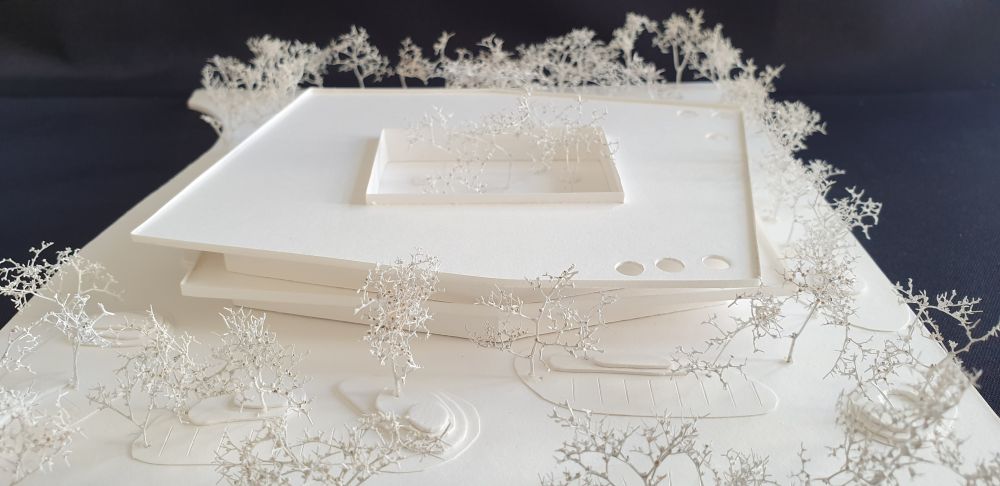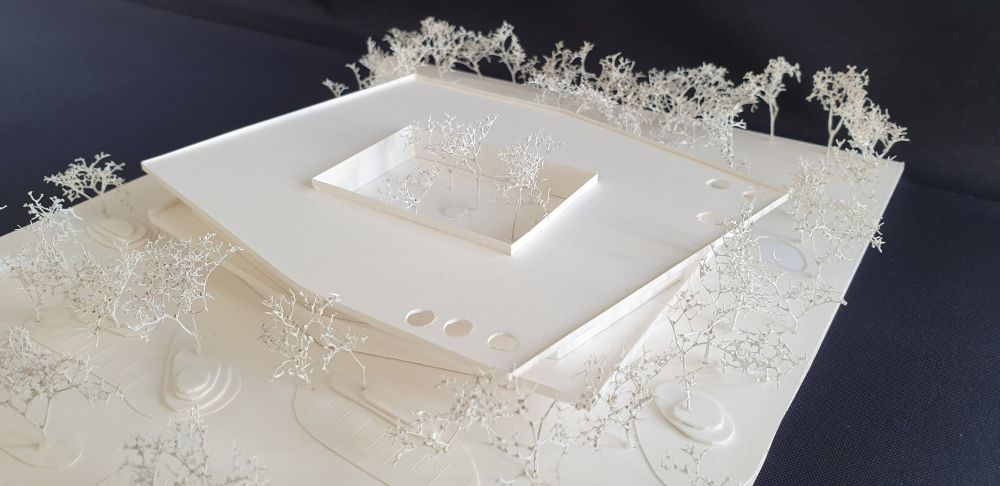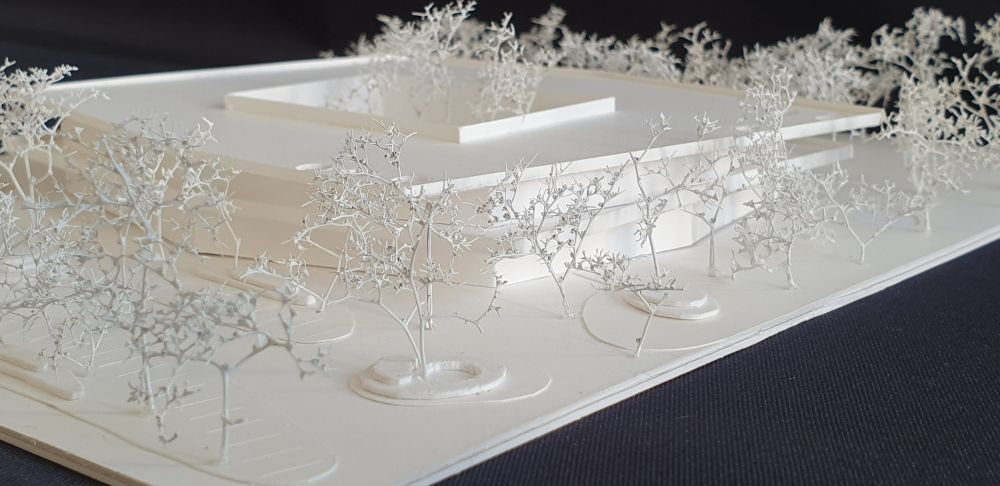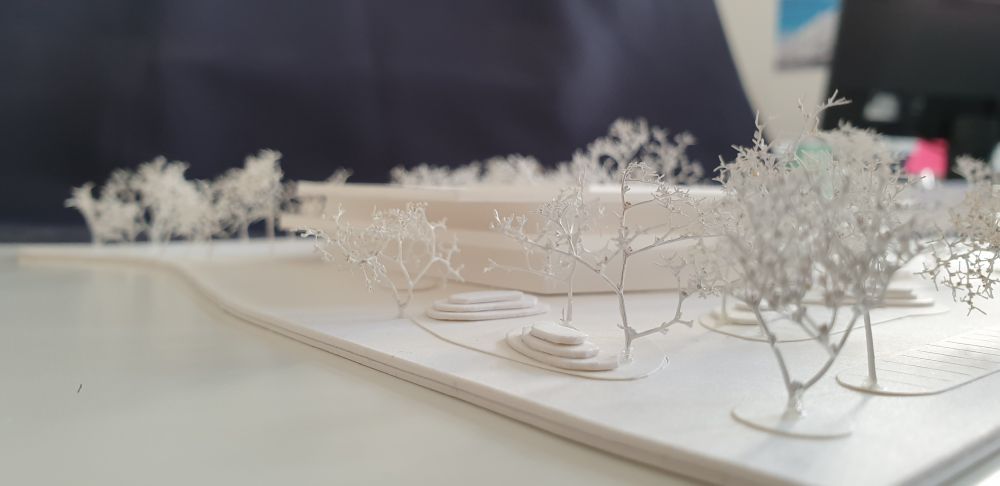OASE. Learning | Leisure | Play.
URBAN DEVELOPMENT
Embedded in a heterogeneous and rather undifferentiated urban context of barracks grounds, residential development, commercial area, motorway and airport, an accentuated project is proposed on the planning site that is inviting and connects with the neighbourhood through attractive open spaces. In terms of ecological, economic and socio-cultural sustainability, an oasis of well-being (learning, leisure, play ...) will be created that opens up to the neighbourhood. The surrounding open space is designed as a green garden (microclimate, sound insulation, shading...). The centre of the oasis is a clearly formulated building that is in dialogue with its surroundings in a balanced relationship between introversion and extraversion in accordance with its uses. In the given environment, a positive addition to the residential development is developed and a clear counterpoint to the other surrounding uses is formed. In this way, a positive and sustainable physical environment is to be created as the basis for contemporary pedagogy and as added value for the lifestyle of all other users.
Development, address formation, positioning
The main entrance to the school is orientated towards Mühlwegstraße with a bus station and footpath and cycle path via a spacious forecourt and makes a clear statement in the streetscape. The side entrance for the TMK and the Musikum, as well as for sports clubs and other relevant uses, is orientated to the north-west and is very close to the existing musicians' home. On the western boundary of the site, a footpath and cycle path leads to the south-western connection point of the future new development of the barracks site and, together with the neighbouring areas, serves as a mediator and buffer between the residential development and the school. In the western and northern areas of the educational site (also in conjunction with the car access road), this creates a high-quality open space that can be used in a variety of ways and is generally accessible, in which the required parking spaces and the access road for refuse collection and deliveries are also integrated. The open spaces exclusively for the school are located to the east and south and can also be linked to the public open space.
DESIGN IDEAS
3+ functional areas | 1 building
The building combines the three main functions of primary school, TMK (Trachtenmusikkapelle) / Musikum and sports hall (multiple use for school, events and sports clubs). The jointly used sports and event hall is thus placed in the centre of the complex like an inner courtyard. Accessibility and internal circulation are organised accordingly, which, together with the arrangement of the functional areas, determines the structure of the building. The main entrance to the school is the assembly hall in the north, while the side entrance to the music centre and sports hall, which can be used independently of this, is located in the north-west and can also be used for deliveries. In addition to the basic use (school-TMK/music centre-sports clubs), this configuration enables a wide range of other uses, such as the maximum variant, which combines the auditorium/library/event room/dining room with the gym/event hall and the TMK premises, with the auditorium as the visitors' entrance and the side entrance as a separable entrance for the performers. Numerous gradations are possible between these extremes, also because the connection between the cluster and afternoon supervision is also guaranteed via an internal (escape) staircase. The central element is the three-storey staircase in the assembly hall with generous air spaces, seating steps to the assembly hall and library and a climbing wall in the basement. The staircase allows for the appropriate distribution of users, such as e
The clear, open building structure enables a high degree of flexibility and adaptability to changing conditions of use over time, the compact building configuration contributes to energy efficiency, the planned mixed construction method - use of reinforced concrete only where necessary (cores, component activation, structural requirements, etc.) - with a high proportion of prefabricated timber construction elements makes responsible use of natural resources.
Building structure
In the garden-like open space, the levels for the roof and ceilings are positioned in such a way that a flowing transition between inside and outside is achieved. Based on the resulting cubature with the sports hall in the centre, the building structure is adapted to the context of use. The generally accessible areas are accordingly arranged on the ground floor and basement and the sports hall is consequently ‘pushed into’ the site. This creates an attractive schoolyard on the upper floor, assigned to the clusters, for communal learning and breaks. The clusters and the area for creative and nature lessons are grouped around this courtyard. Surrounding balconies and terraces offer the possibility of sheltered outdoor learning areas and open spaces. By ‘pulling apart’ the enclosed space, a heptagonal, compact structure without projections and recesses is created with a continuous load-bearing system and open spaces in front, the geometry of which enables the creation of area-optimised floor plans and differentiated spatial relationships. The ‘twisting’ of the roof slab provides optimised shading during the course of the day. In addition, the resulting canopy situations reflect the different functional and entrance areas to the outside and give the building a playful, urban significance.
Outdoor spaces
The design concept is characterised by flowing transitions between inside and outside and a variety of views in and out, rounded off by the view of the mountain panorama. The clusters on the upper floor are transformed into classes in the green, similar to a tree house, by the inner courtyard and surrounding balconies, which extend the rooms to the tree-planted garden. The inner courtyard on the first floor can be used for cross-cluster activities, for outdoor lessons and as a break area; the surrounding balconies can be assigned to the respective uses as an outdoor extension. On the ground floor level, sealed and unsealed areas alternate depending on the function and are complemented by (partially) covered terraces. The diverse open space surrounding the building is also intended to support a contemporary educational concept in terms of its planting (e.g. nature trail) and varied design and zoning.
Auslober: Gemeinde Wals-Siezenheim
Leistung: Wettbewerb
Zeitraum: 2019
OPERATIONS CENTRE ÖTZ
