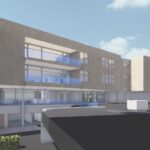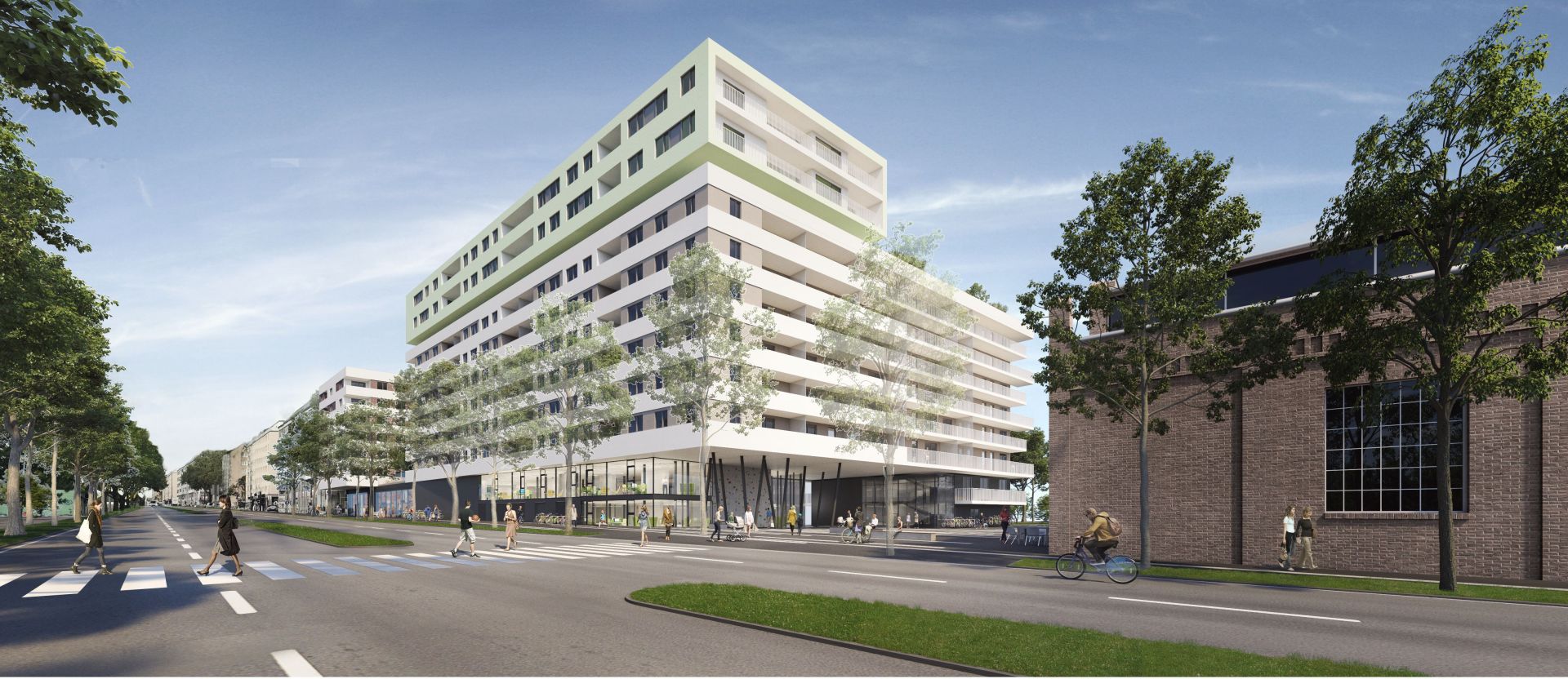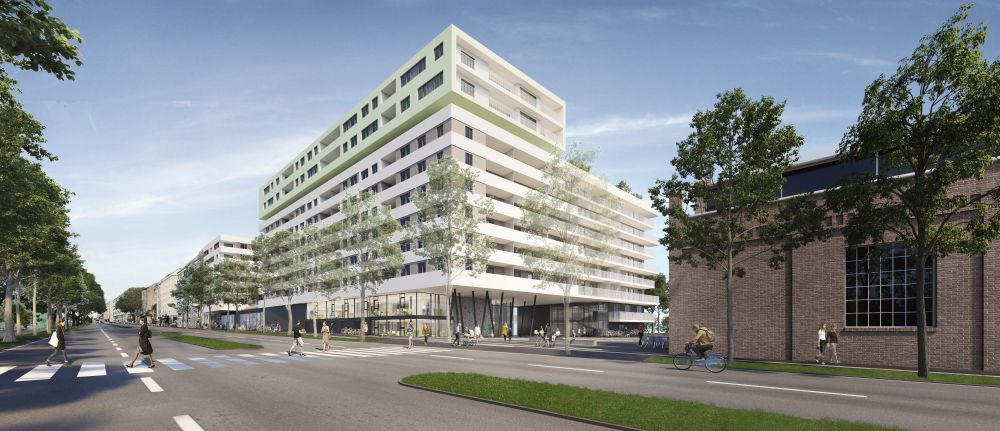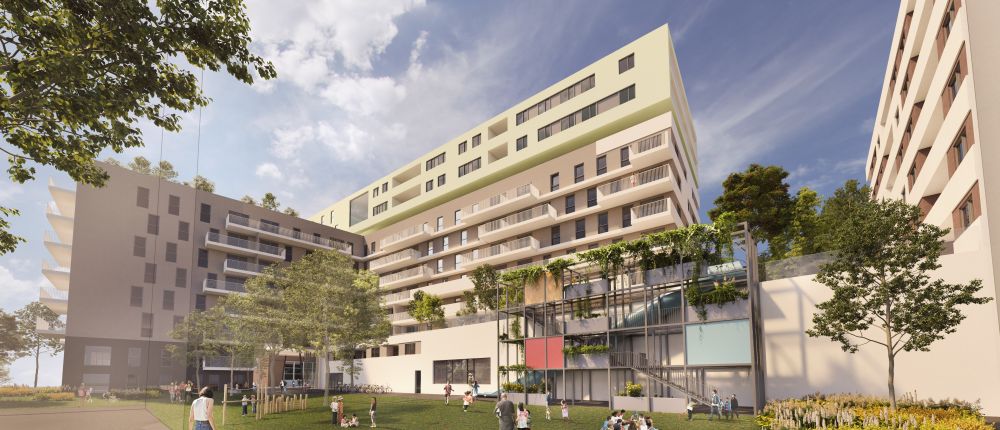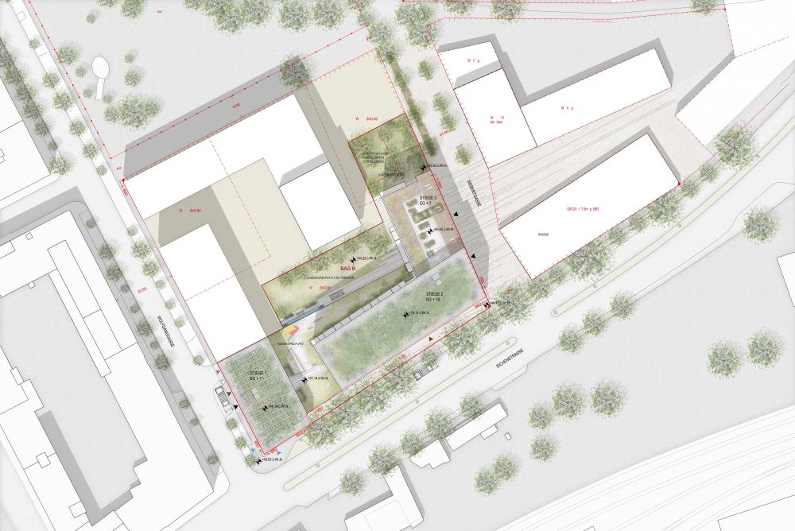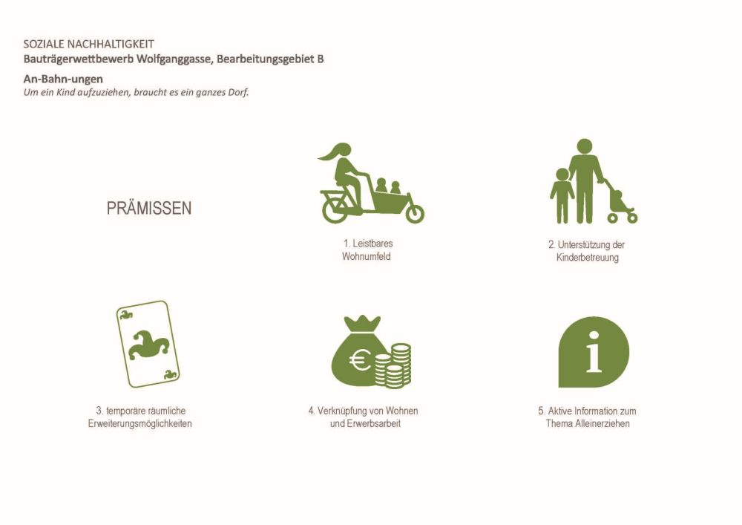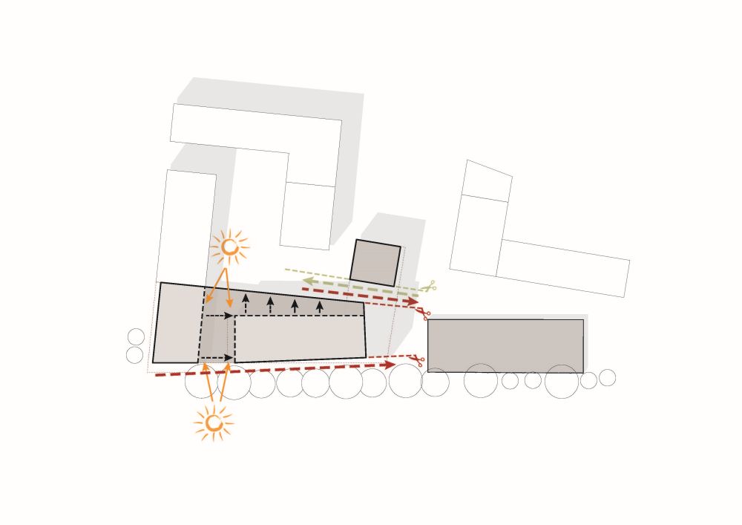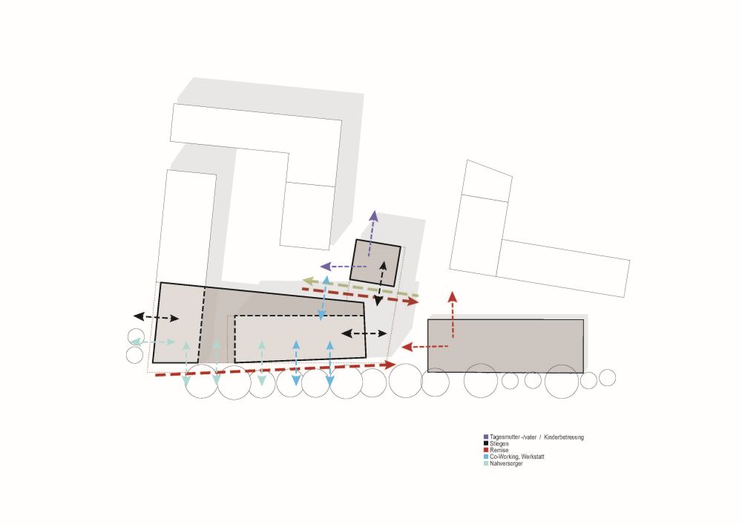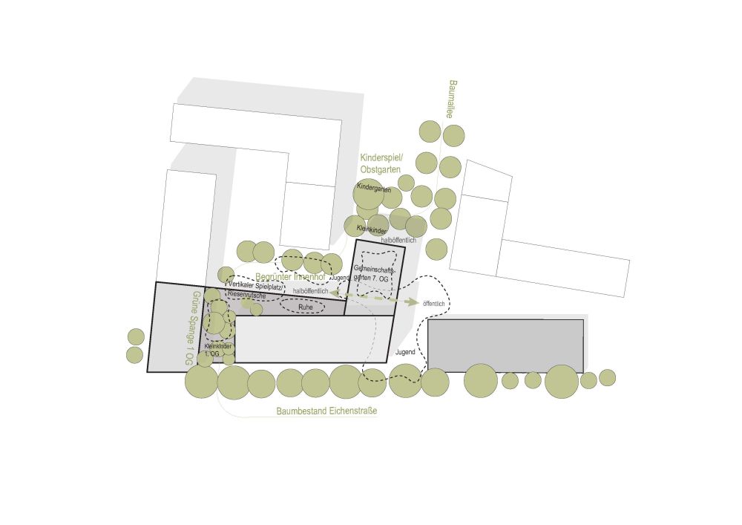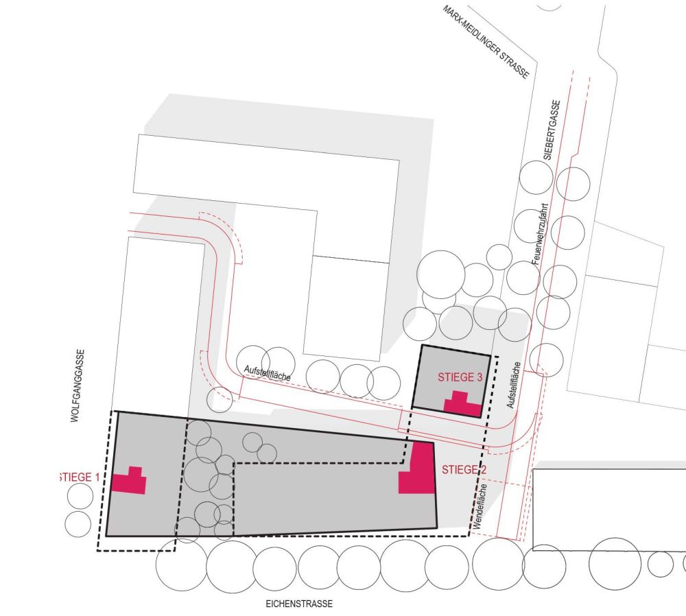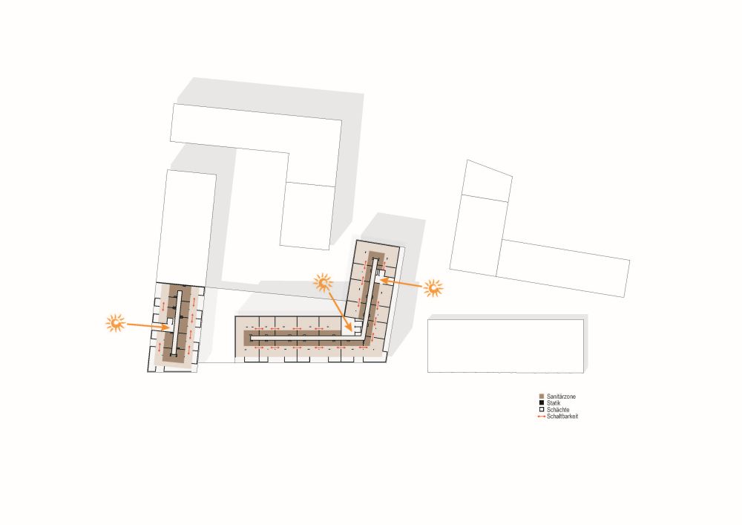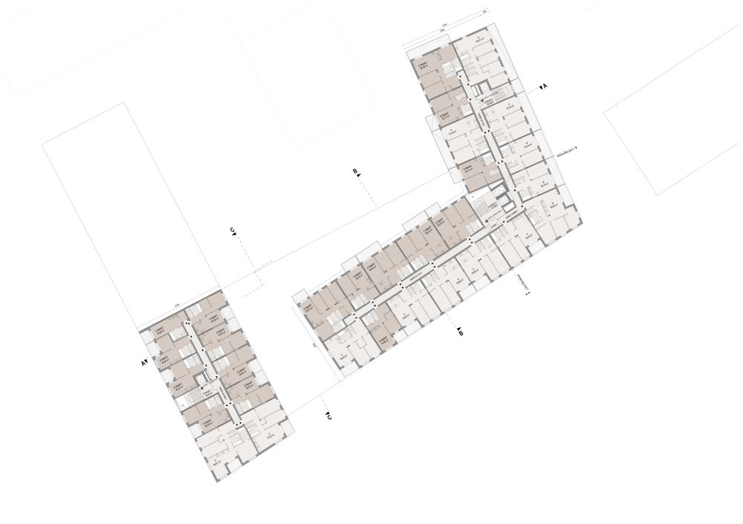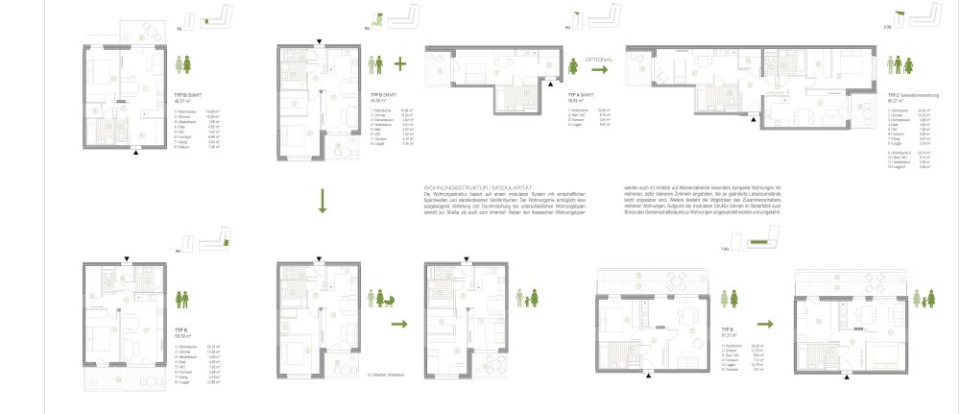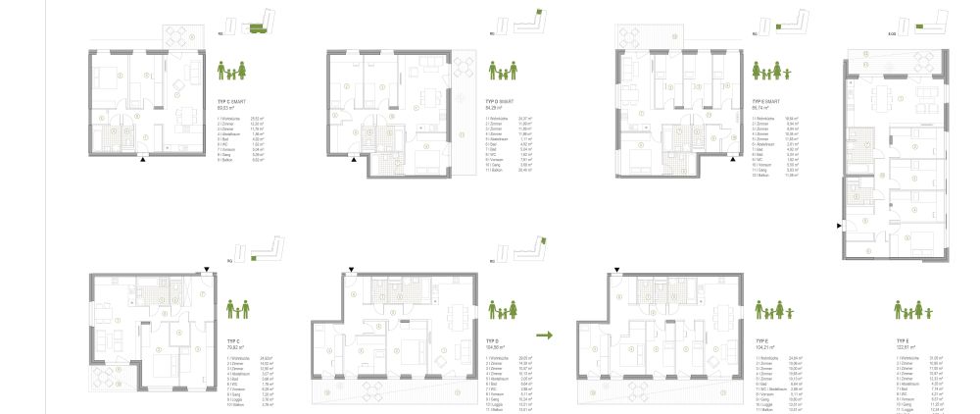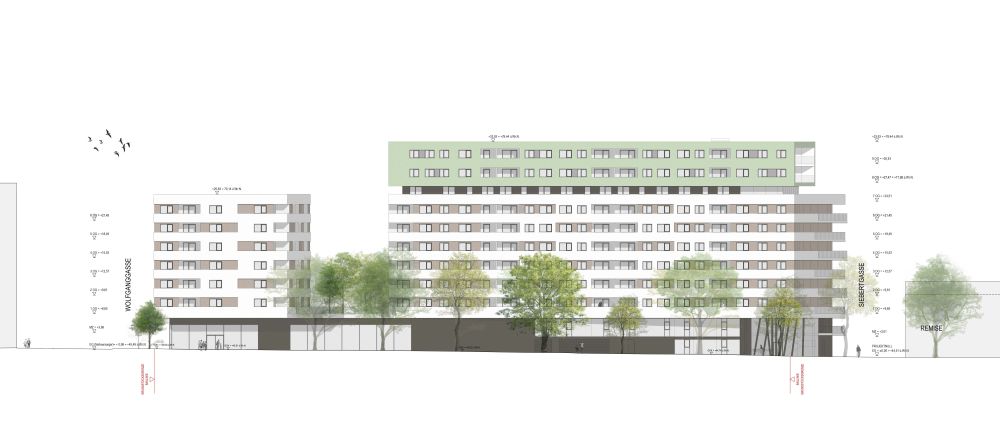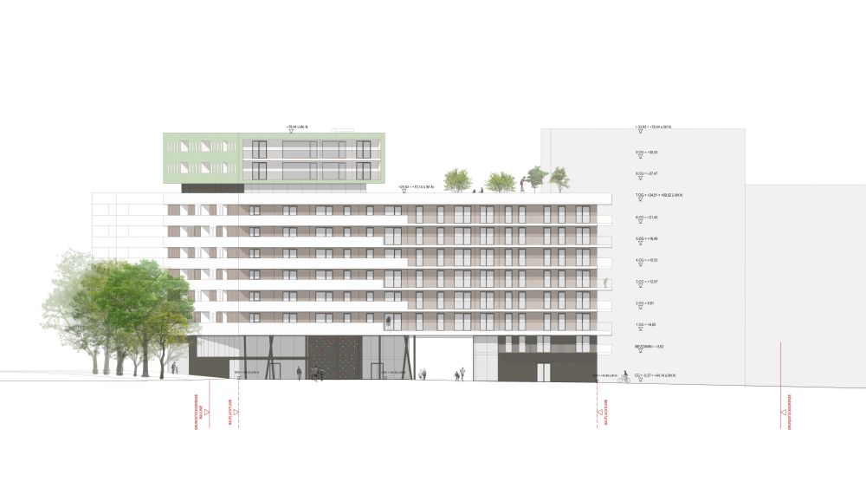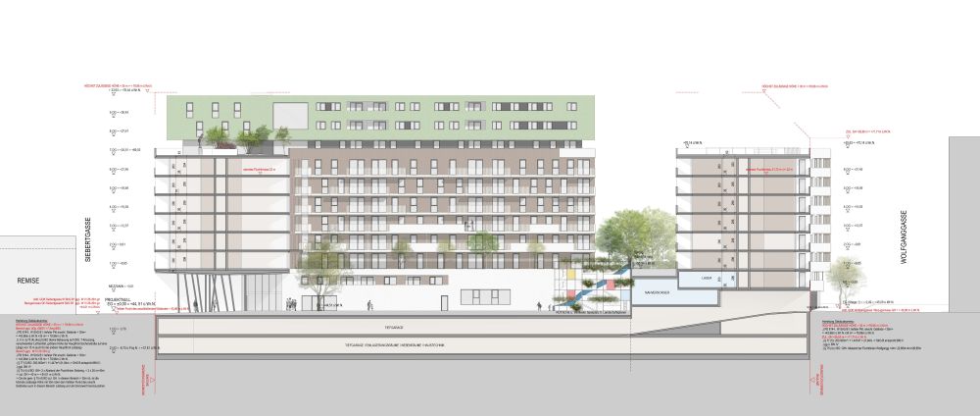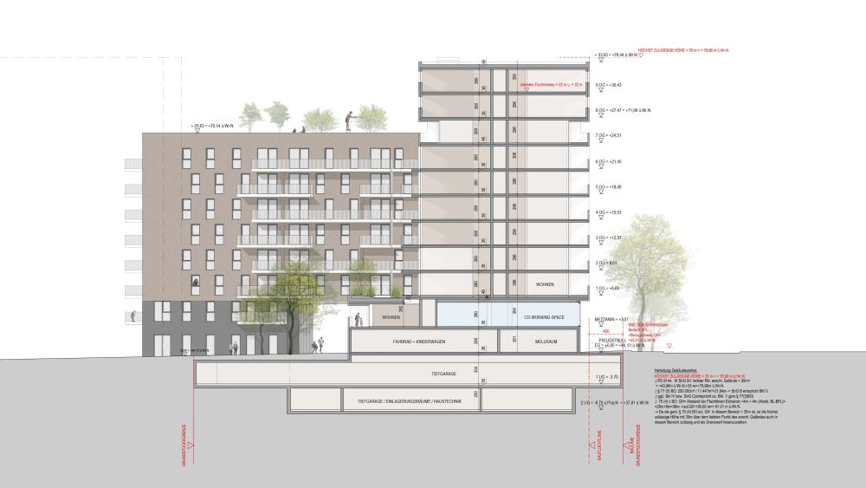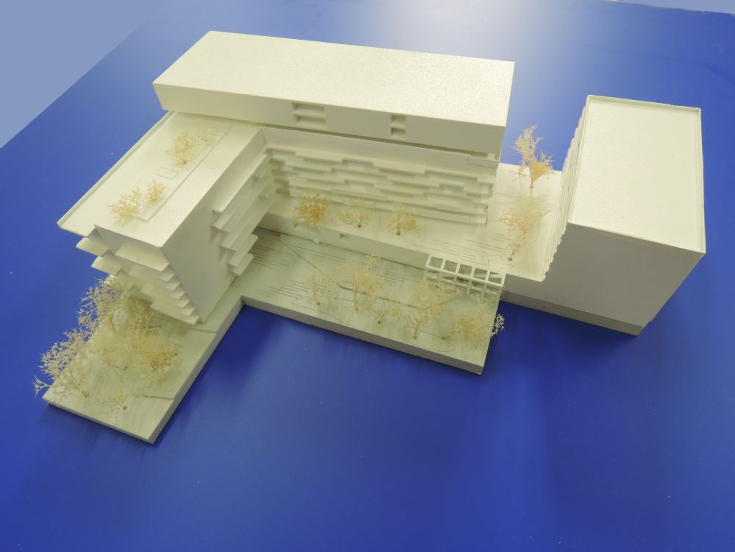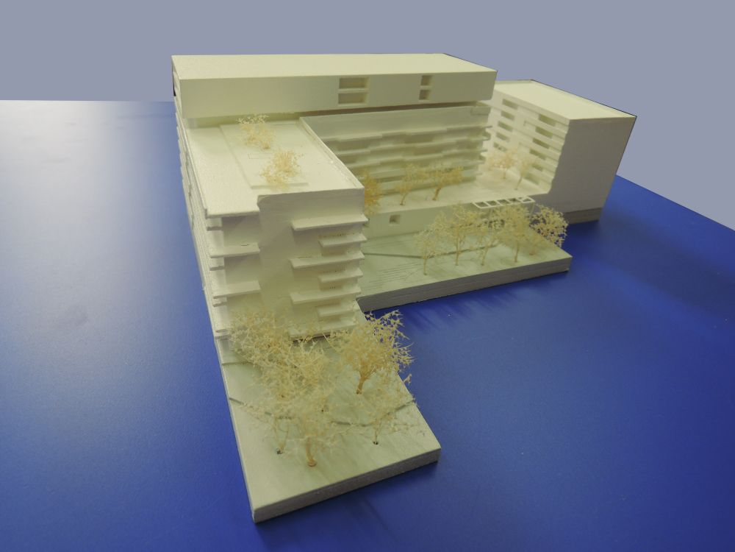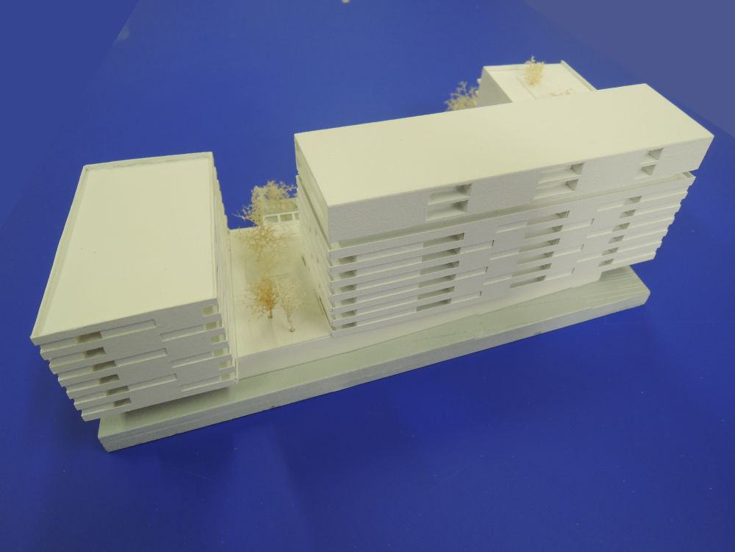An|bahn|ung - property developer competition.
Extract from the jury protocol:
‘(...) The project offers a very precisely formulated urban figure, which creates both beautiful street references and a clear and attractive courtyard space. The arcade-like formulation of the Eichenstraße/Siebertgasse intersection is particularly noteworthy. This extends the forecourt of the coach house and creates an attractive urban space. (...) The project offers numerous verifiable ecological building qualities, including external monitoring. In addition to district heating, electricity is also generated at the property with a 17 kWp PV system. Furthermore, the project's heating requirement falls significantly below the minimum requirements, namely by approx. 28%. (...) The project offers a clear opening from the inner courtyard to the square area in front of the shed, which creates a positive relationship between the areas. The common room on the ground floor is orientated towards the inner courtyard and creates good visual connections. The play area extends from the 1st floor via the vertical play element into the inner courtyard and creates a flowing outdoor space. The fire brigade access road is well integrated into the inner courtyard area. The areas in the open space are diverse and spatially varied. (...)’
222 Wohneinheiten
Co-Working-Spaces, Nahversorger
205 PKW-Stellplätze in Tiefgarage
Auftraggeber: Familienwohnbau
Leistung: Bauträgerwettbewerb
Zeitraum: 2018
BGF: ca. 37.000 m²
Nutzfläche Wohnen: ca. 17.400 m²
SENIORENPFLEGEHEIM SCHWARZACH
