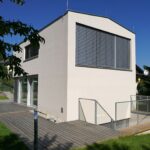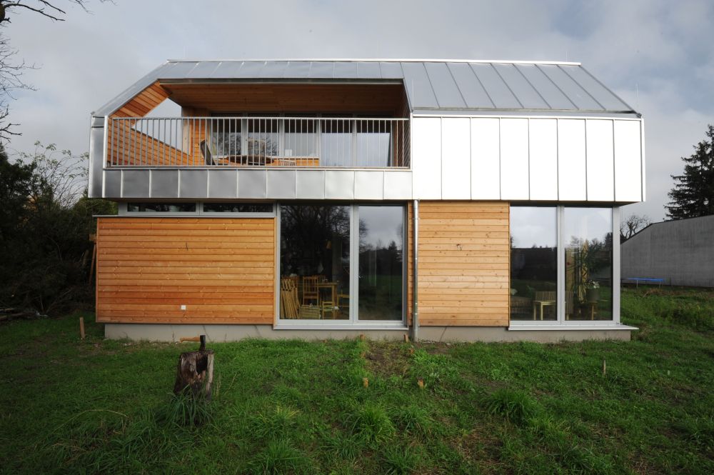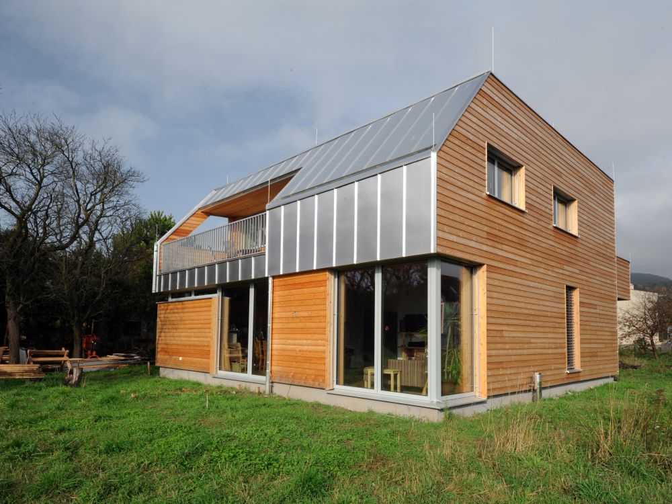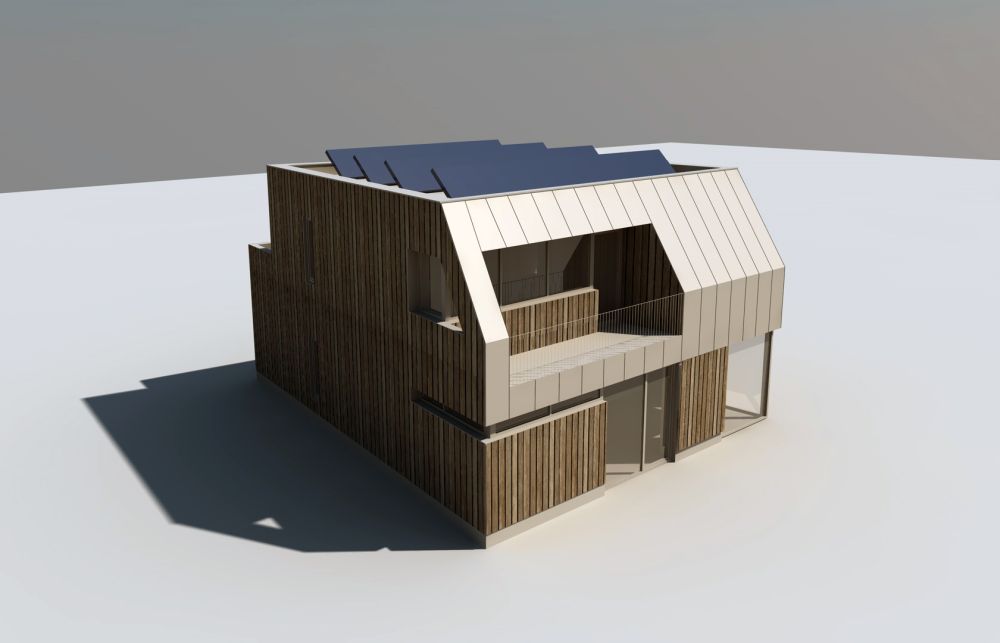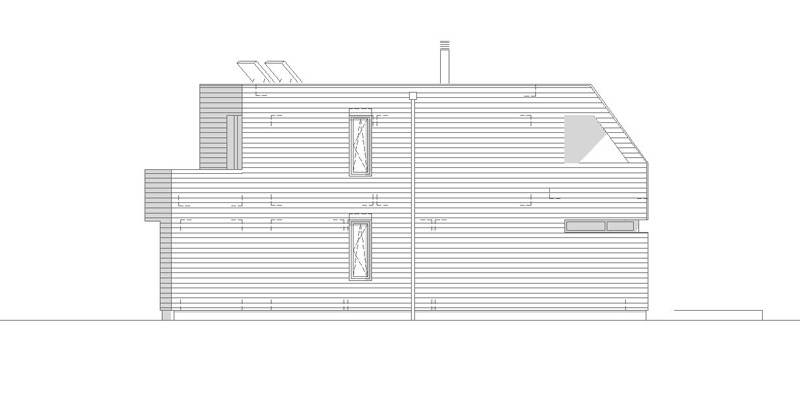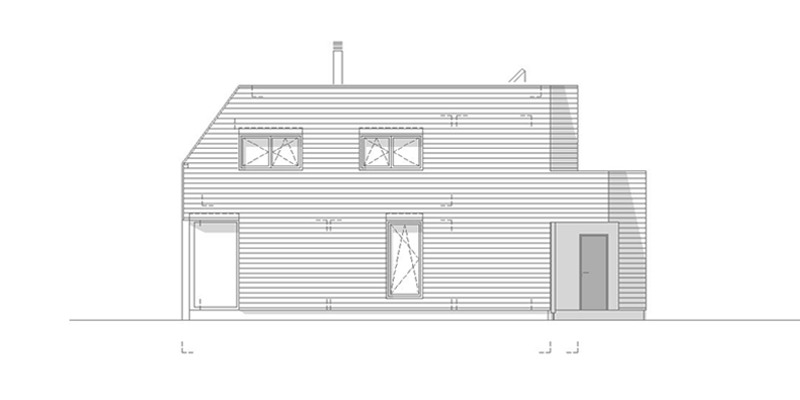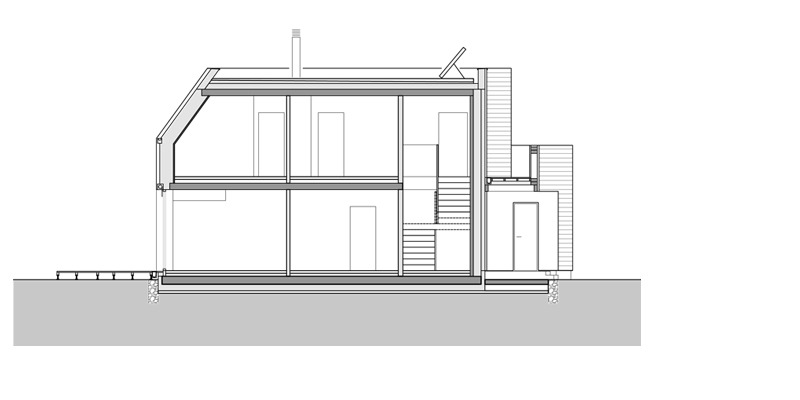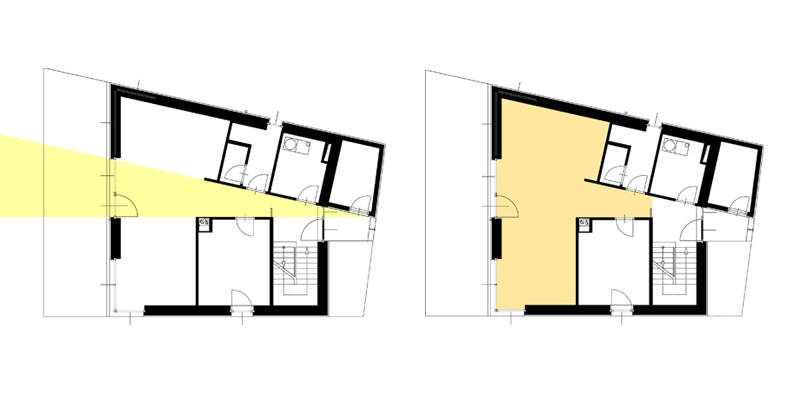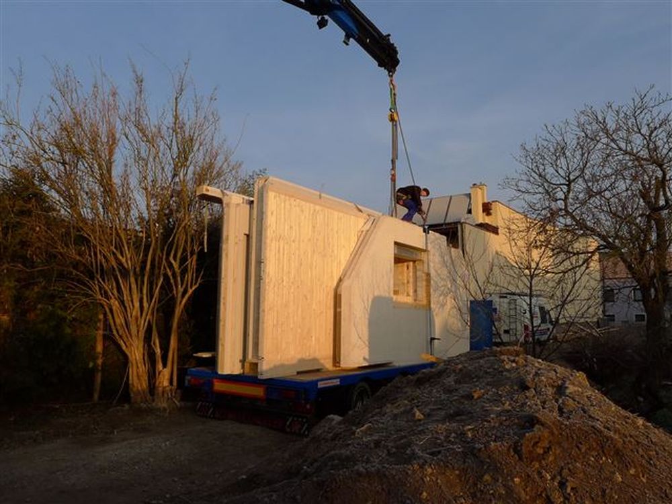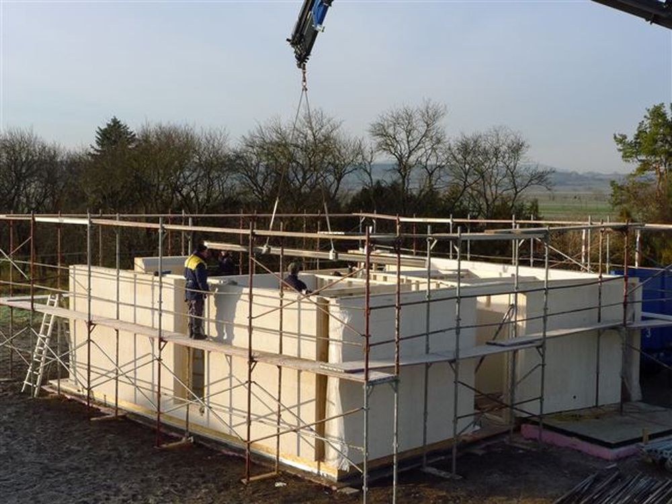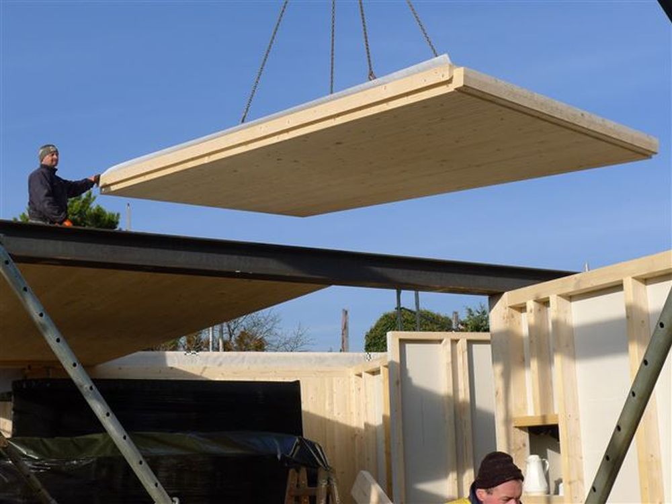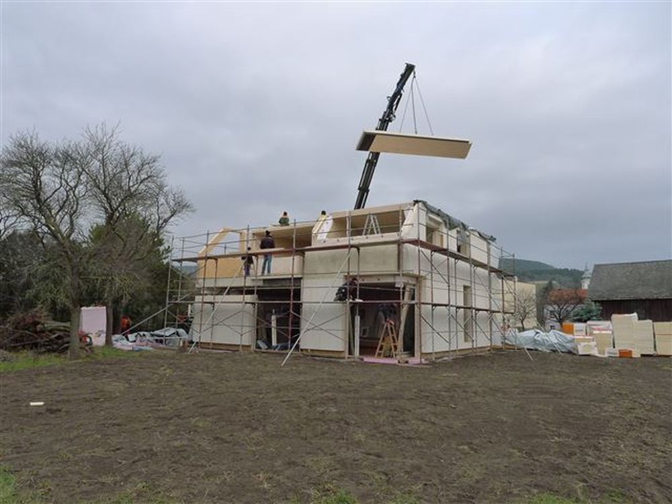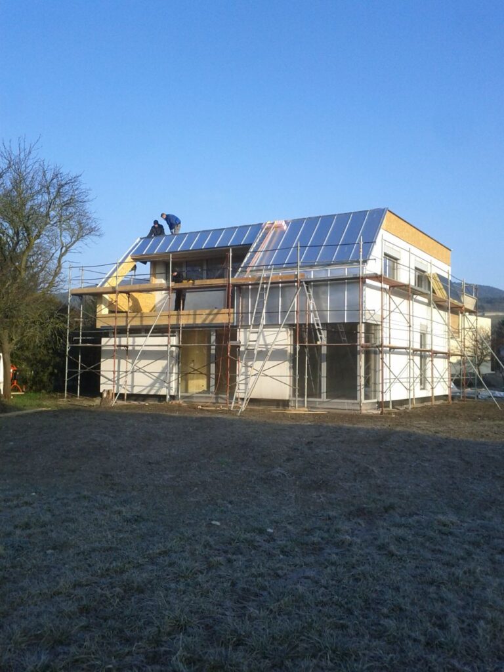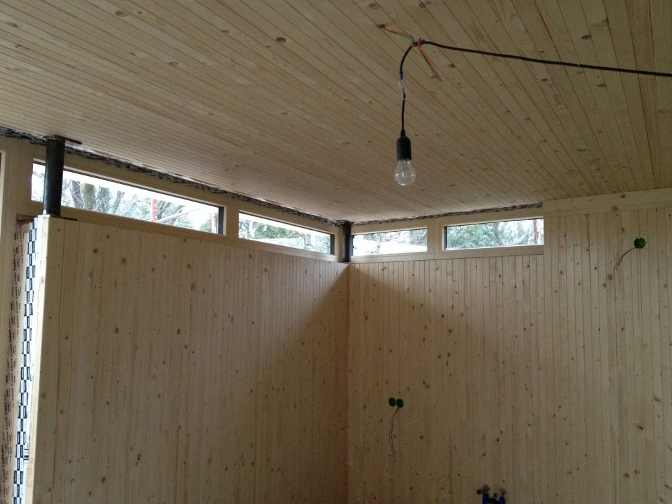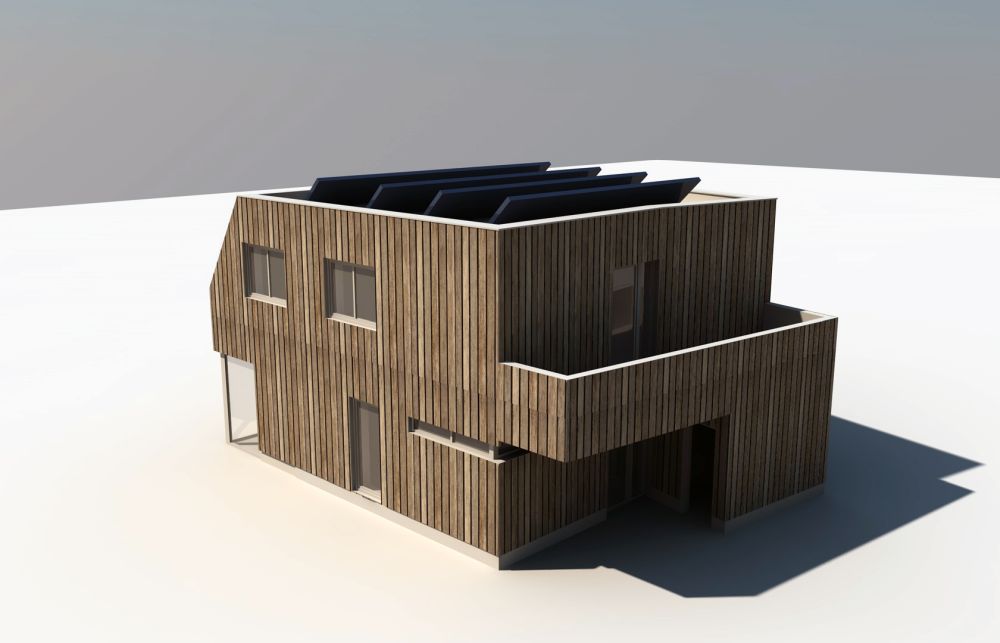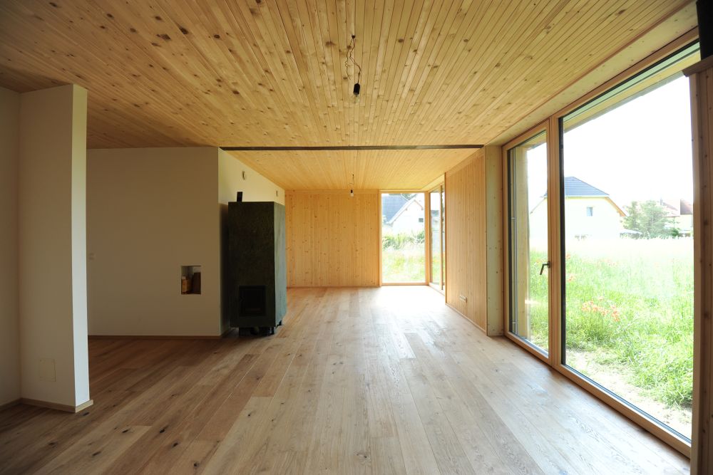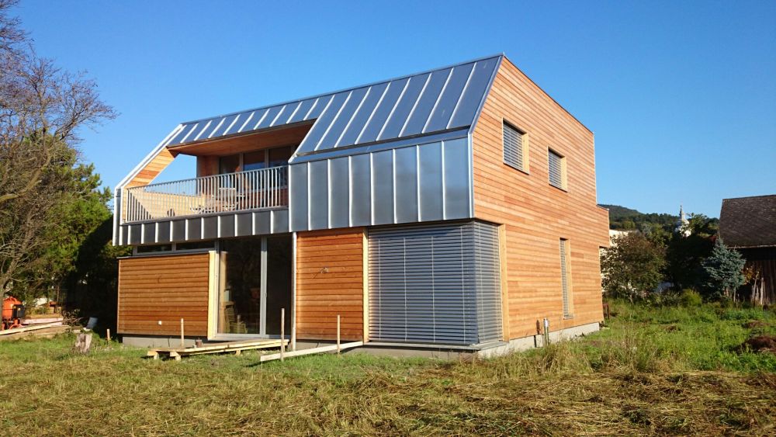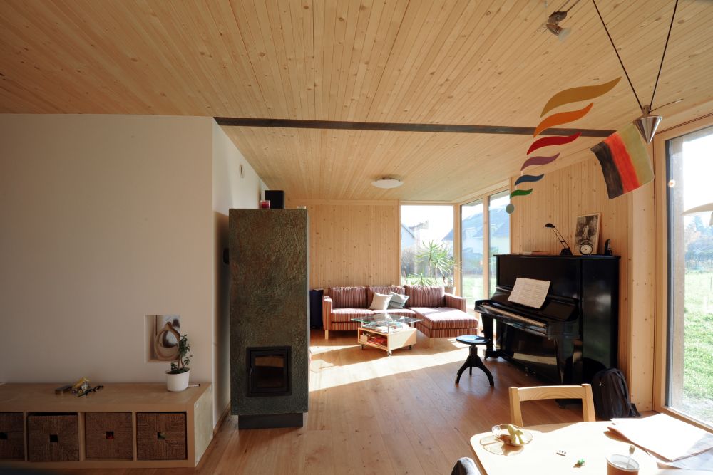Single-family house in board stack construction.
New construction of a low-energy single-family house in board stack construction. The façade is clad with rear-ventilated horizontal timber cladding made of untreated larch. Terraces are formed on the north and south sides. The flat roof, which is hidden from view behind a parapet, is used to position the solar panels and photovoltaics, among other things.
The design is based on the client's desire for a cosy and contemporary wooden house with an ecological concept for a family of four with younger children. A compact, optimised structure was created, taking into account the urban integration: Maximisation of usable space, minimisation of access areas and service routes, high flexibility of use and adaptability. By incorporating the outside space and the precise positioning of openings, a high spatial quality is achieved. A later conversion to 2 separate residential units (upper floor, ground floor) can be easily realised at any time thanks to the flexible building configuration.
Client about his house:
The low-energy house fulfils all the requirements placed on the new residential building:
- the rooms are optimally arranged for the current status of our family, but also leave options open for when the children grow up
- the house blends in very well with both the garden and Brunngasse itself, as it is perceived from the street as part of the surrounding garden and thus enriches rather than disrupts the typical street scene
- Sustainability is guaranteed by the use of wood as a building material and the excellent workmanship
- the building technology concept works perfectly with the passive house-certified combined appliance
- the client has the opportunity to plan and implement parts of the home automation system himself and has a lot of fun doing so
- and the most important thing: we all feel very comfortable in and around the house
Auftraggeber: privat
Leistung: Architektenleistungen
Status: fertiggestellt
ALLOTMENT HOUSE PÖTZLEINSDORF
