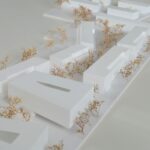Individual, compact living in a green setting.
The interweaving with the existing building and open space structures, the optimal orientation of the flats to the position of the sun, diverse visual relationships and permeability for light, air and green space form the basis of the project. By means of variations of a building structure that is as simple, flexible and standardised as possible, a characteristic identity is to be created in combination with differentiated open spaces and diverse access situations, with the associated positive effects on utilisation and residential satisfaction.
CONSTRUCTION / FINISHING / FACADES
The load-bearing structure is formed by a reinforced concrete construction (exterior walls, walls between the residential units and the access areas, wall panels in the area of the drywall flat partition walls and round columns in the area of the cantilevers, ceilings). All other partition walls are non-load-bearing lightweight construction / drywall construction. The aim is to maximise flexibility in terms of floor plans and uses. The basic module is the flat grid based on the underground car park grid (2.8 m or 5.3 m or 7.8 m). On this basis, the flat grid can be adapted and customised at any time and additional costs for the supporting structure can be avoided in the underground car park area due to the need to replace the vertical supporting structure elements. The outer shell is formed by an ETICS. The windows proposed are triple-glazed wood-aluminium windows with sound insulation requirements specific to the planning area. Solar shading is provided by external external venetian blinds with boxes under plaster. To utilise solar energy, photovoltaic sliding shutters (PV modules combined with white-coated perforated sheeting) are installed in some areas not shaded by the balcony slabs. The staggered balconies are designed as tongued and grooved STB prefabricated elements with wooden slatted grating, the fall protection inside and outside as white-coated flat steel bar railings.
BUILDING TECHNOLOGY
A centralised heat pump concept is proposed as the basic concept. Centralised production of domestic hot water, space heating with heat pump with buffer storage, placement in building services rooms in the basement. In the event of a desired separation between rented and owner-occupied flats, a separate technical room can be created under building section 4 for the separate central supply of the owner-occupied flats. Heating: Main part of the output via water-supported low-temperature surface system (underfloor heating). Energy sources: Geothermal energy via ground collectors and electricity (optional solar power from photovoltaics). Peaks are covered by gas condensing boilers. The flats are shaded by external blinds on the windows. The following measures can also be considered as an optional extension to the concept: Centralised ventilation system / ventilation with highly efficient heat recovery and reheating register (in the room at the ejection nozzles); intake through outside air filter structure / brine geothermal heat exchanger for outside air preheating and basic potential for space heating and hot water / room flow: Mixed ventilation with inductive supply air diffusers and defined overflow areas in the direction of the central exhaust air extraction (sanitary area); air ducts thermally insulated / supply air heating as a supplement for each room / photovoltaic system (PV, 7) with 20 kWpeak, to cover electricity requirements for building services on the window shutters (also used for shading) or on the roof surfaces in the area of BT 1 + 2
120residential units
1 community room
1 shop/café
41 above-ground car parking spaces
120 car parking spaces in underground car park
240 bicycle parking spaces
Leistung: Wettbewerb
Zeitraum: 2016
BGF oberirdisch: 11.500 m²
BGF unterirdisch: 5.240 m²
Nutzfläche Wohnen: 8.050 m²
Nutzfläche Garage: 2.985 m²
private Freiflächen: 7.800 m²
GFZ: 0,80
Flächeneffizienz (NF / BGF): 0,75
Kostenrahmen: 13,3 Mio. Euro
„EICHENWEG“, STÄDTEBAU




















