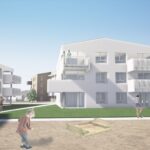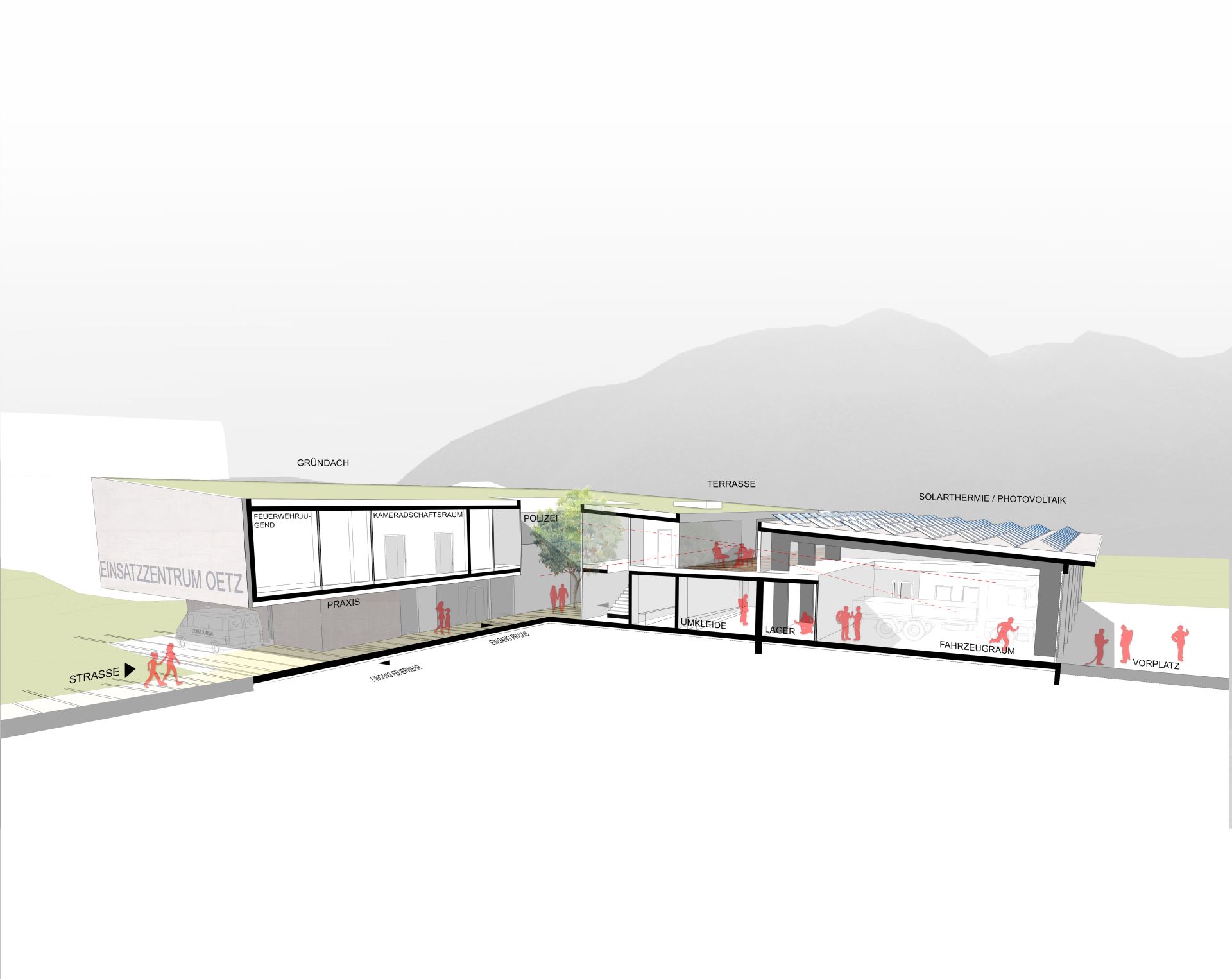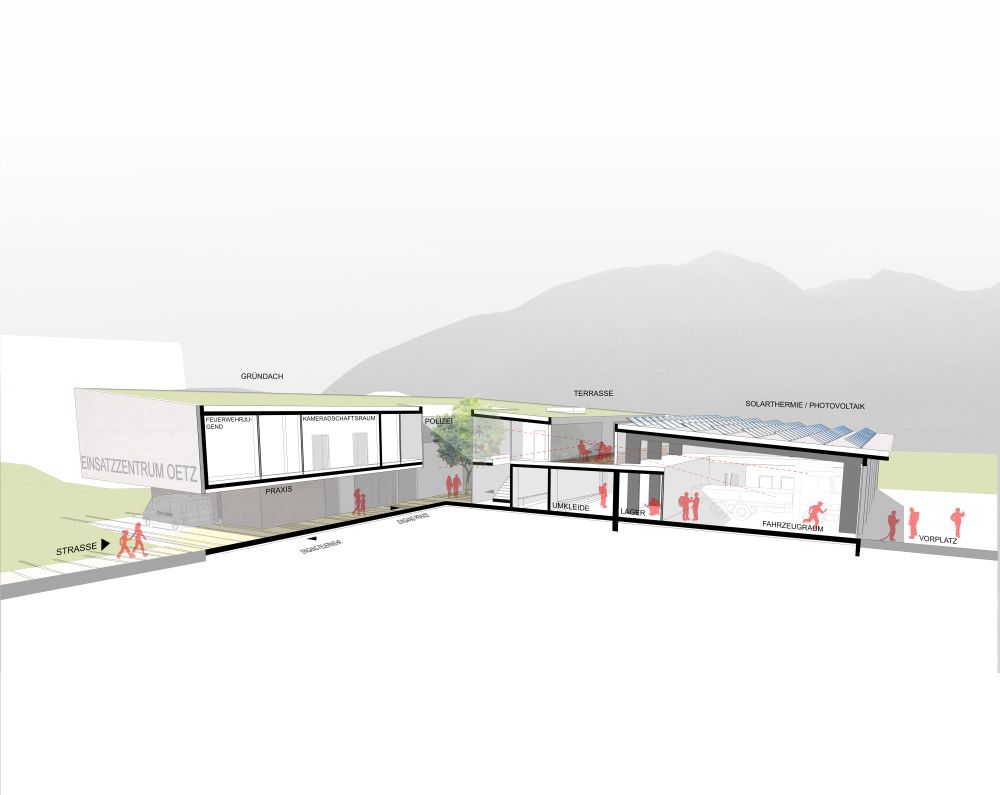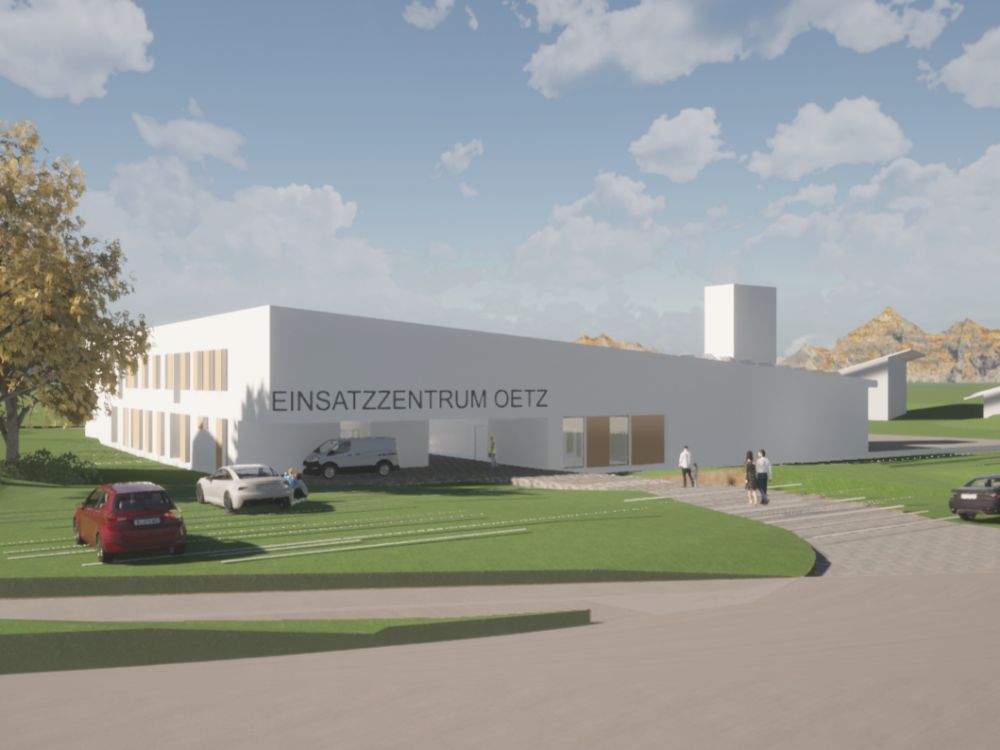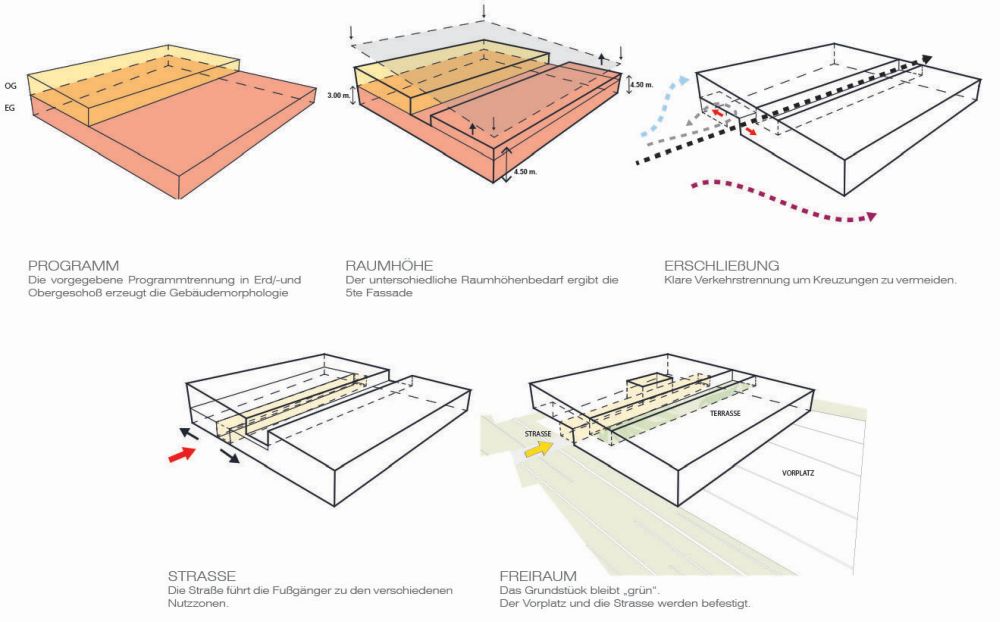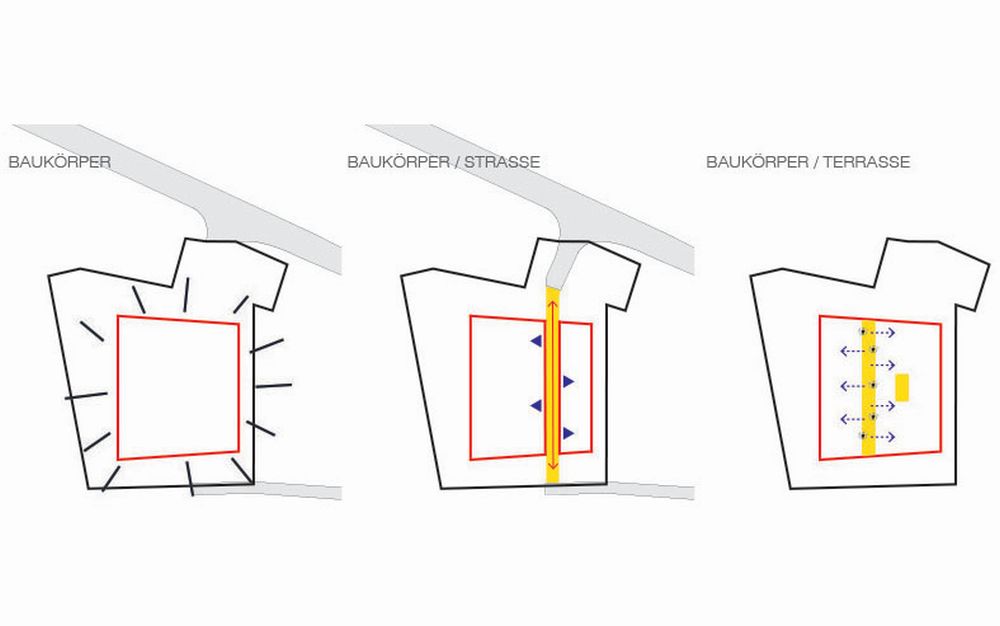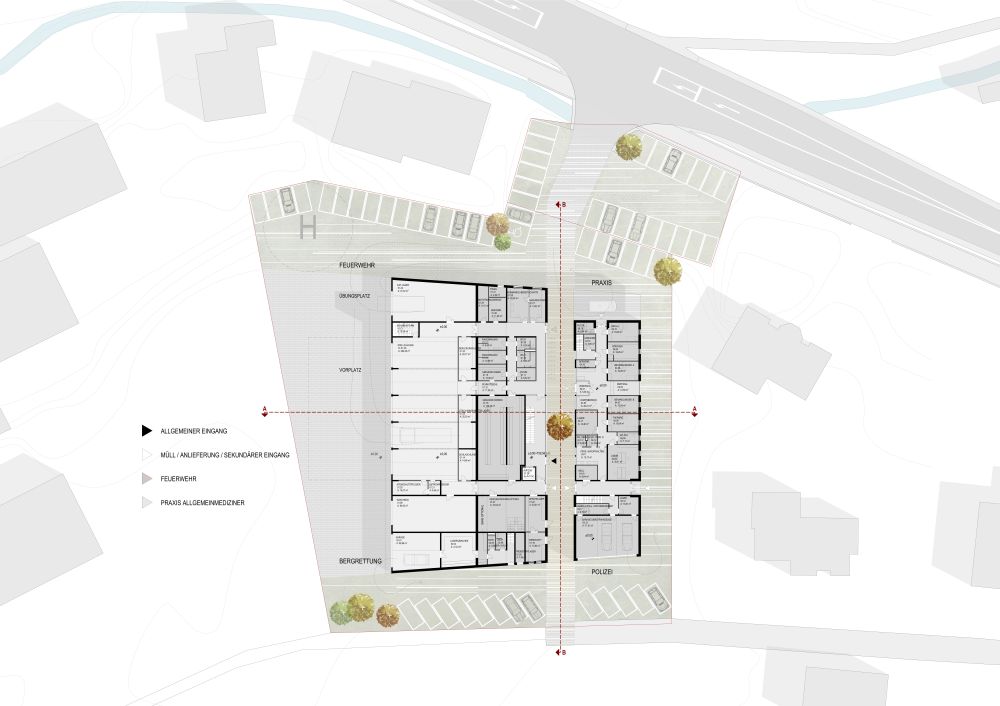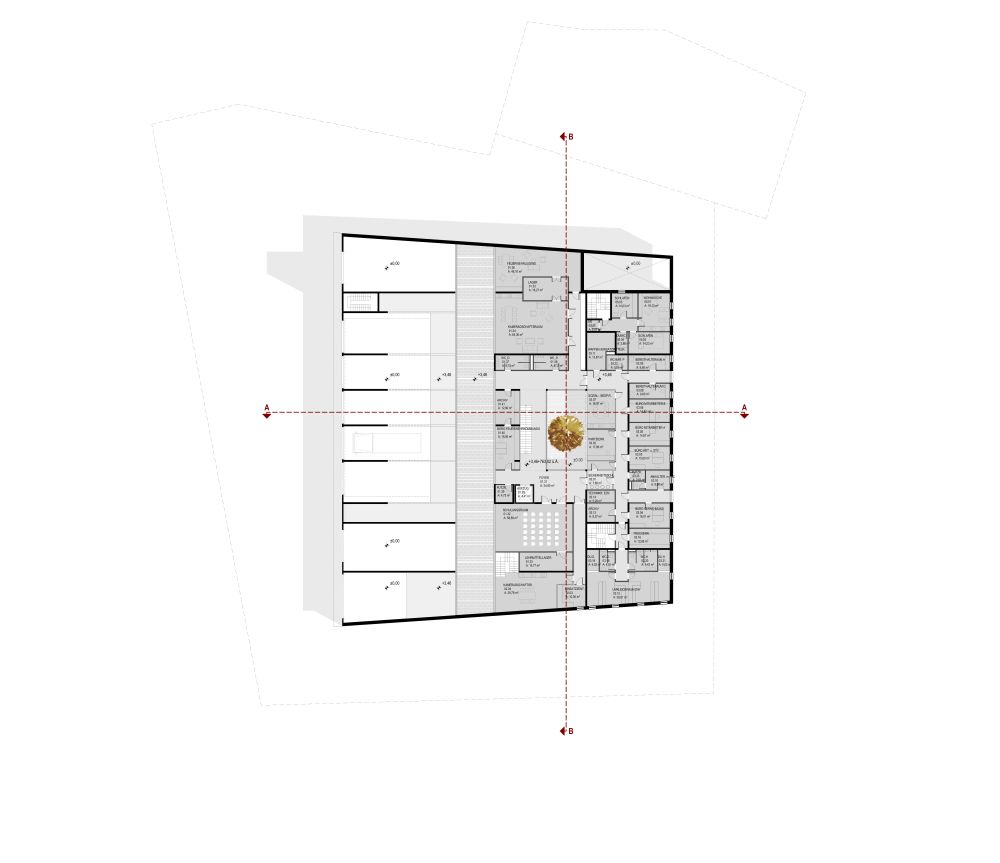Complex room programme, structured building.
Local planning idea / solution approach
The calm and clear geometry responds to the complexity of the programme by offering linear paths as a leitmotif. By locating the building in the centre of the site, the necessary different circulations and movement flows of the users are divided up as follows:
The fire brigade to the west and the police, mountain rescue and medical services are located to the east to avoid mixing. The spur road connects the northern access road of the B 186 federal road with the neighbouring access road to the south-east. The resulting promenade is where users and external visitors meet.
Architecture / design aspects
The connecting element is the promenade as the main thoroughfare. It divides and structures the spatial programme inside the building and defines the entrances to the various functions. There is an exclusive entrance for the fire brigade, another separate main entrance for the doctor's surgery and the main entrance via the staircase, which provides access to the police and mountain rescue facilities on the upper floor.
Additional side entrances facilitate access around the building. These serve as additional access for the police, practice staff, refuse collection, deliveries, mountain rescue services and as fast access for patient flows brought to the building by ambulance.
The north-south axis organises the ground floor and develops different room heights between 3.0m and 4.5m depending on the space requirements. The unconditioned rooms have a RH of 4.5m. The conditioned areas are located in the thermally insulated area and have a RH of 3.0m.
The north-south axis is also reflected on the upper floor, where the idea of the street is taken up again and developed further in the form of the terrace. This not only serves as access to the outdoor area, it also provides a visual link between the two floors and connects the different functions. The pitched roof, which overlays the entire building, unites the different functions. The resulting shape responds to the silhouette of the surrounding mountains and blends into the environment.
Function
The promenade distributes the functions on the ground floor. The fire brigade and the necessary functions of the mountain rescue service are located to the west. The general practitioner's surgery and the police station garage are located to the east. The upper floor is arranged around a central courtyard, which is orientated towards the inner street. The clear division of functions that structures the ground floor also structures the upper floor.
Construction / materials
The primary construction consists of reinforced concrete walls and ceilings. The building envelope is a perforated façade. The necessary building physics values are achieved using a thermal insulation composite system. The exterior appearance is achieved with a brownish/light pink exterior render. The roof structure corresponds to a warm roof with extensive greenery. The existing roof area of the vehicle hall of approx. 700 m2 allows the south-facing solar thermal and photovoltaic panels to be installed, which have a positive effect on the carbon footprint of the building. Depending on the location, the interior walls are constructed from hollow blocks, glass panels or stud walls, which are clad with wooden panels or plasterboard. The windows are proposed with multi-pane insulating glazing with external shutters for shading. In addition, the windows of the offices and lounges will be fitted with internal screens.
Leistung: Wettbewerb
Zeitraum: 2020
RESIDENTIAL COMPLEX
