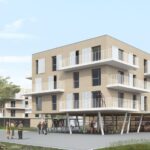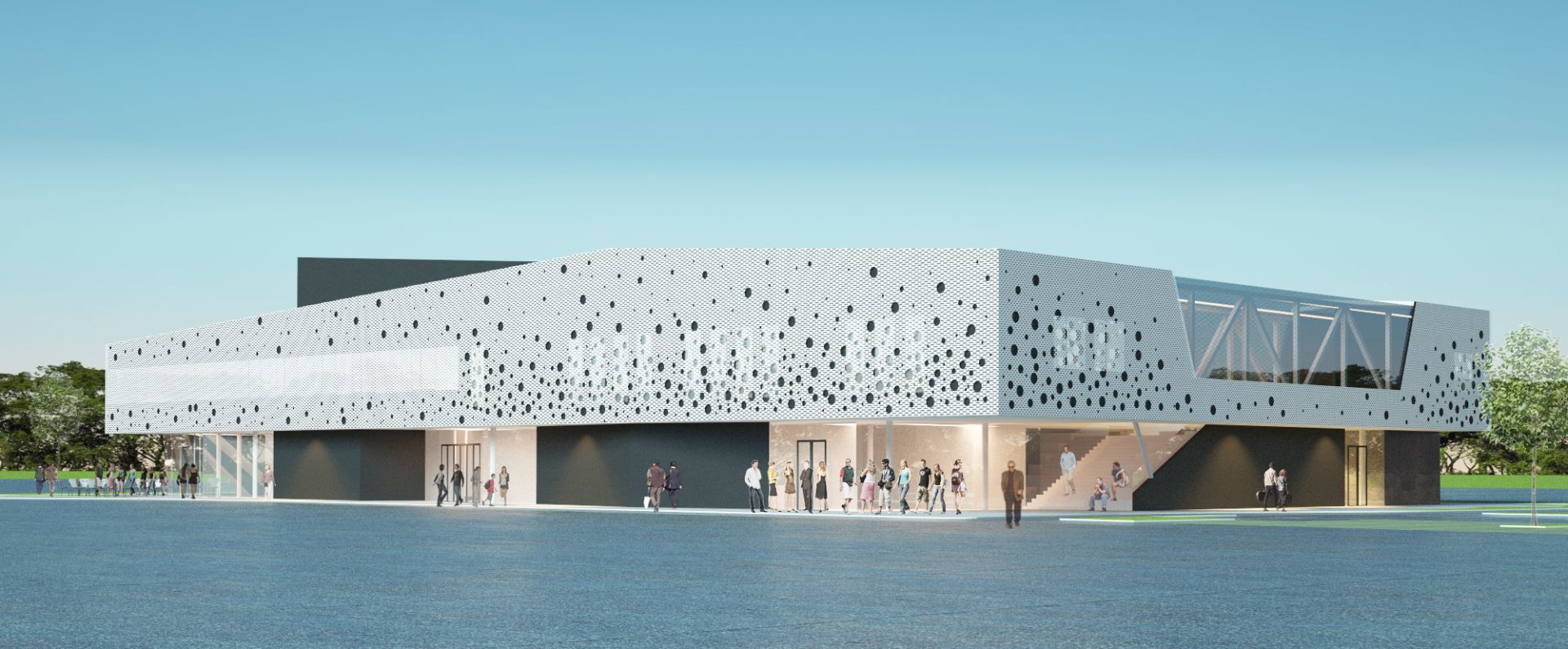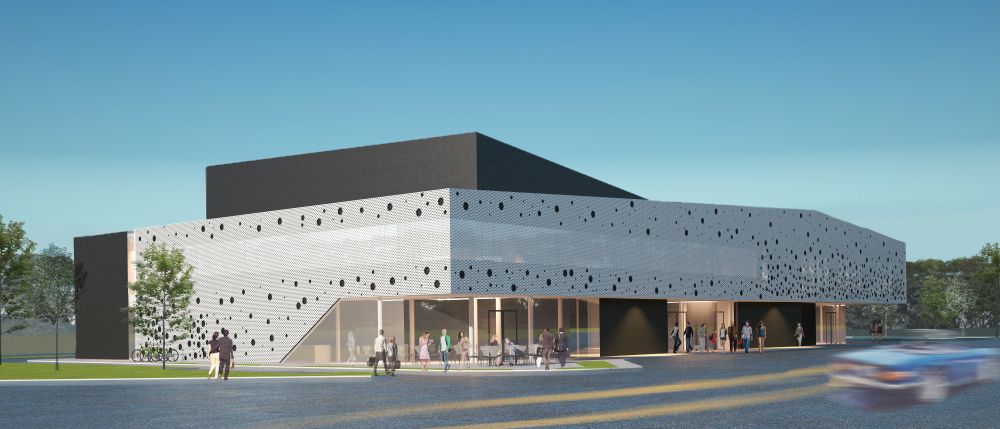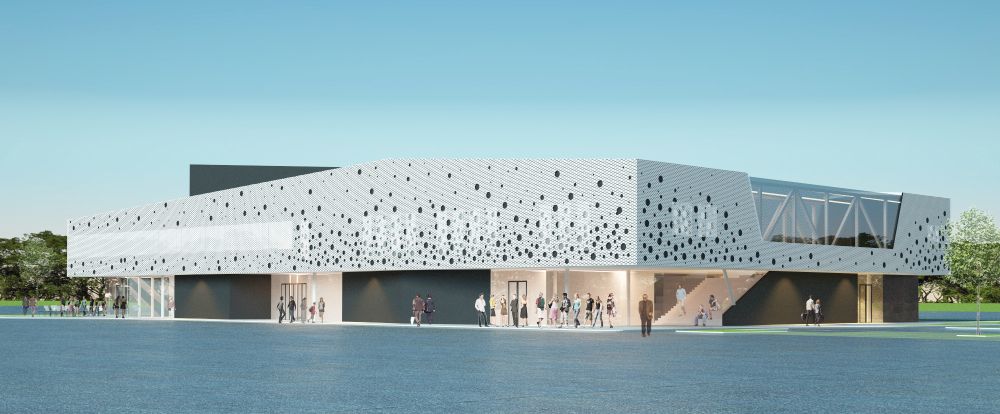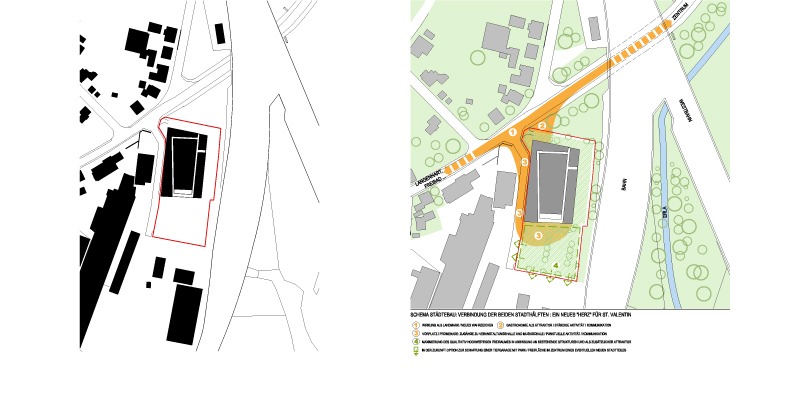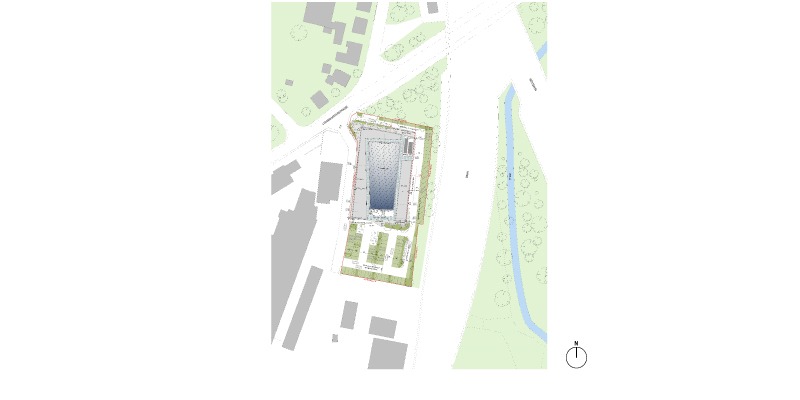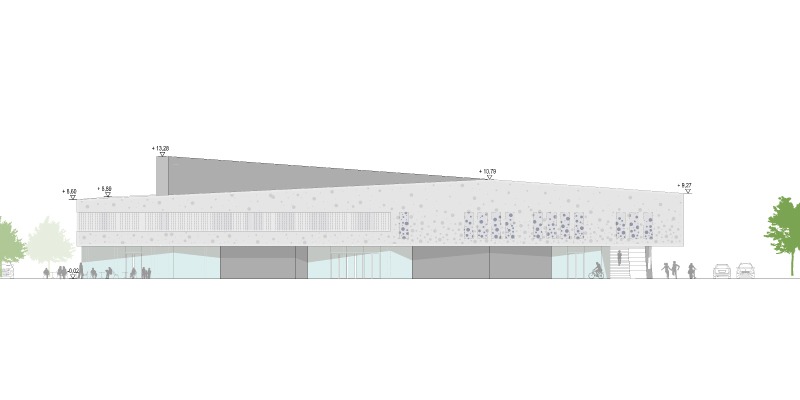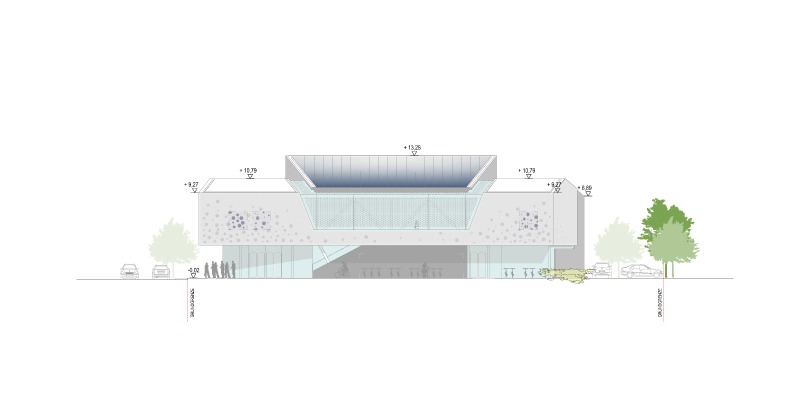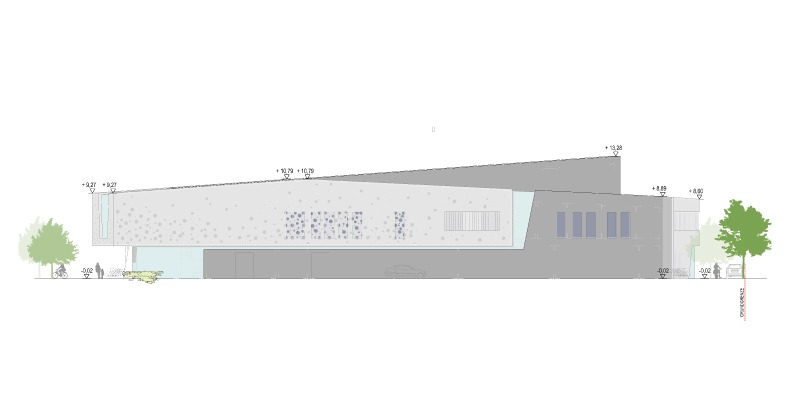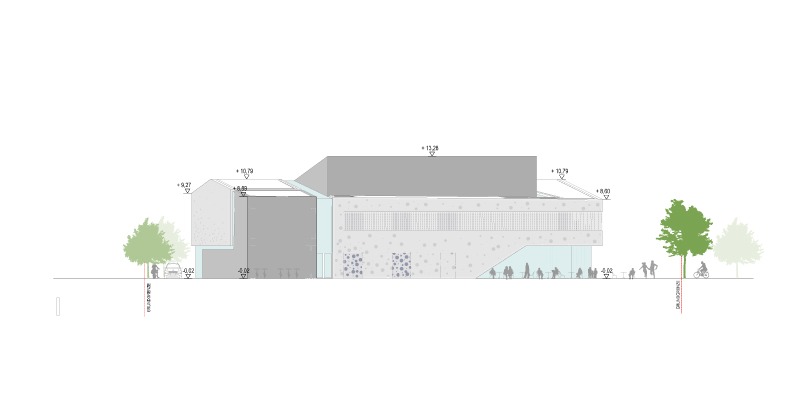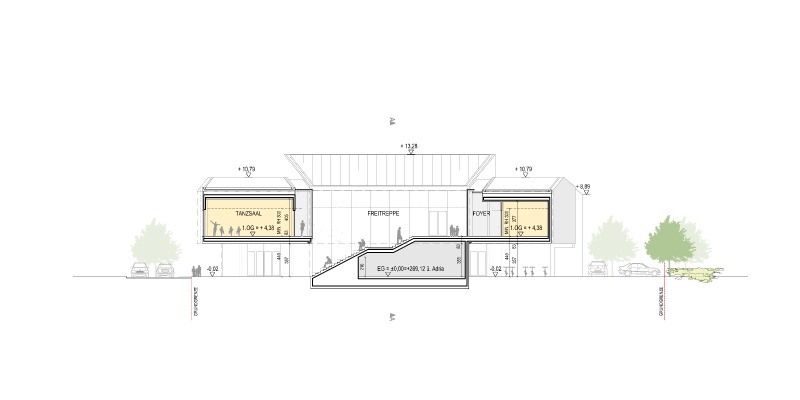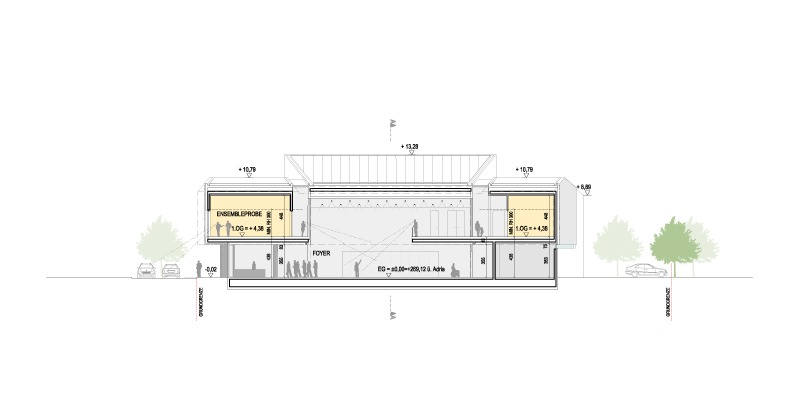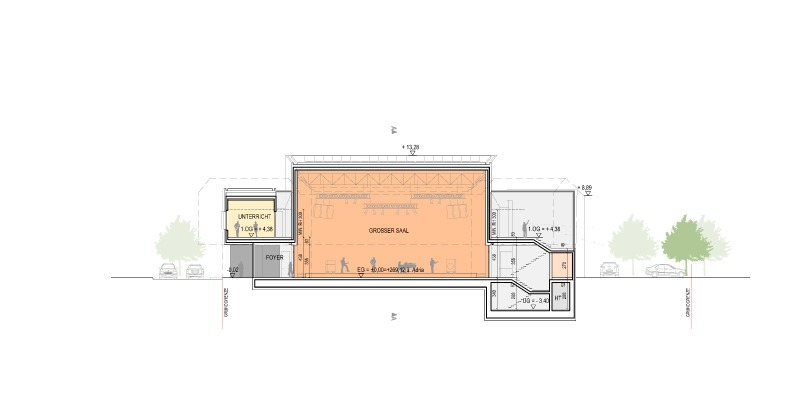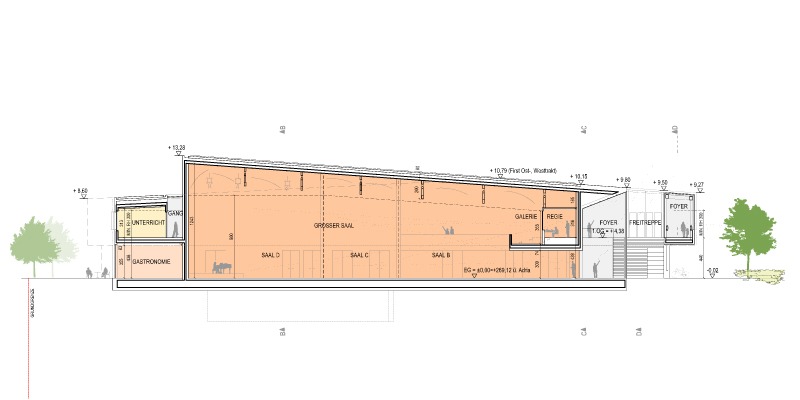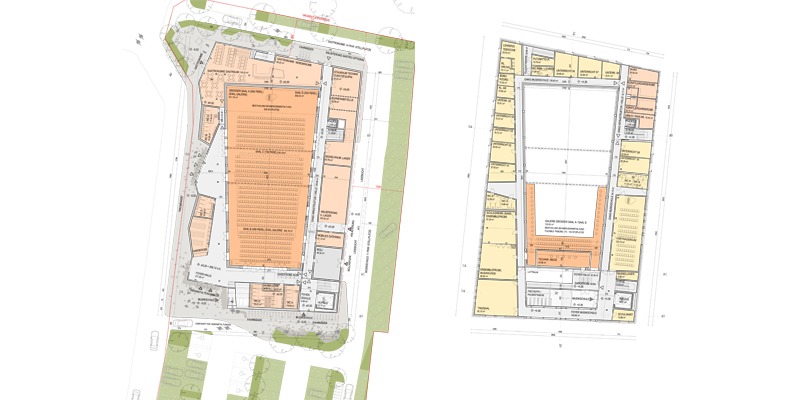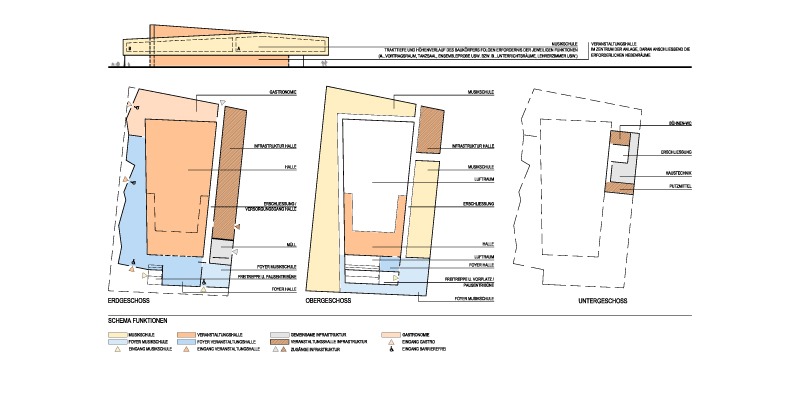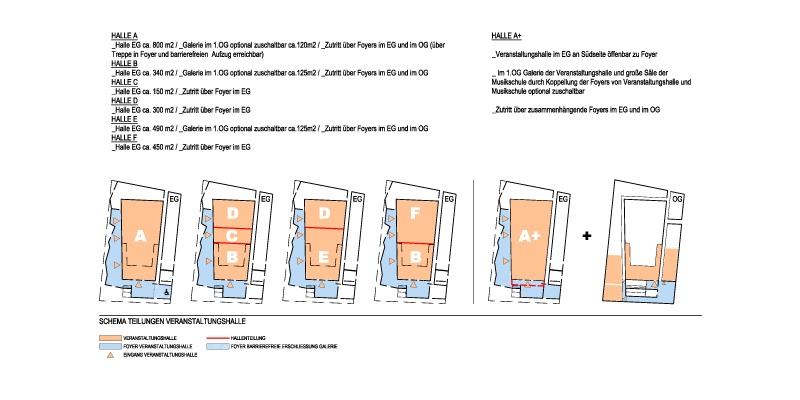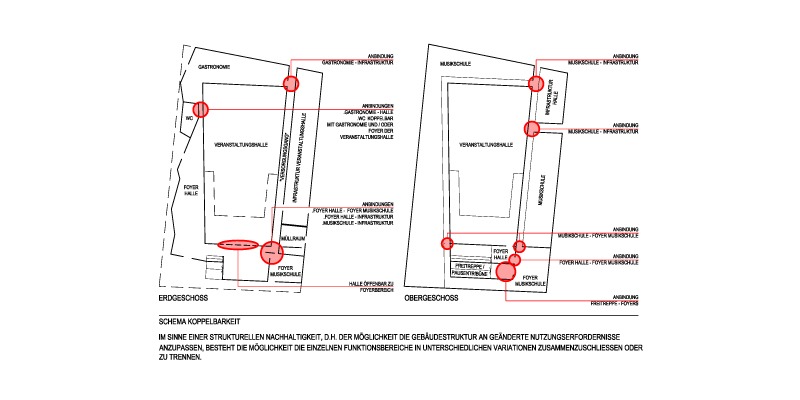... a heart for St Valentin.
URBAN DEVELOPMENT
The project is intended to help connect the parts of St. Valentin separated by the railway line and allow them to grow together. Like a new ‘heart’, it should therefore become an integral part of the city and an indispensable element in the consciousness of its inhabitants - a point of identification, circulation and communication. This is to be achieved through an appropriate, representative architectural language, the targeted arrangement of functions according to activity peaks and the creation of high-quality open spaces. The project should be an enrichment for the entire city at any time of day and on any day of the week and also invite people to use it in between - in the sense of a beating heart whose frequency has both peaks (events) and a steady beat (music school, restaurant).
BUILDING STRUCTURE / FUNCTIONS
The two-storey structure reflects the clear zoning of the functional areas into event centre and music school. At the centre of the complex is the monolithic structure of the divisible event hall. The ‘technical backbone’ of the building with catering, storage, waste etc. is located to the east of this. The foyer of the event hall is located on the west and south sides of the building on the ground floor, which has two storeys in the south (access to the gallery). An open staircase with seating steps leads up to the 1st floor to an open forecourt with the main entrance to the music school, which is designed as a floating structure and is located on the 1st floor. The foyer area of the music school on the first floor is adjoined by the event and rehearsal rooms, while the classrooms, staff rooms etc. are located to the north. The depth of each wing and the roof pitch are tailored to the space requirements and room height of the respective functions. To the north-east, the music school is connected to the first floor of the infrastructure area and can be linked to it. In the interests of structural sustainability, the individual functional areas can be linked to the neighbouring functional areas (in the foyers and circulation areas), which allows the respective areas to be extended or the usage contexts to be varied as required.
FACADES / CONSTRUCTION
The façades reflect the clear zoning of the functional areas. The outer walls of the hall and the associated functions are formed by a dark grey ETICS façade. Flat-plate collectors are positioned on the roof of the hall to cover hot water consumption and support the heating system with a solar heating system. The outer shell of the floating structure of the music school is formed by a veil-like, rear-ventilated, white-coated perforated sheet façade (in front of an insulated light grey perforated façade), which serves both as sun protection and as a supporting measure for sound insulation in the railway area. The façade layering creates a subtle, different depth effect of the building during the day and at night. It is also possible to install accent lighting in the space between the façades, which can be activated accordingly for events. The necessary sun protection for the glazed access zones is provided by photovoltaic modules integrated into the insulating glazing to generate solar power, which means that an additional shading system is not required. The supporting structure of the hall is formed by steel lattice girders, which are articulated and connected to reinforced concrete columns. Bracing is provided by the reinforced concrete hall walls, which are friction-locked to the frame structure and the reinforced concrete composite ceiling. The rest of the building is designed as a reinforced concrete structure.
LANDSCAPE ARCHITECTURE / (C) Kräftner Landschaftsarchitektur
The open space is divided into three areas: Restaurant, car park and access areas. The first is bordered by plant beds and tree planting, which not only create atmosphere but also provide shade. When planning the car park, care was taken to minimise the paved area by using gravel turf and to achieve a large number of shady trees. Access by bicycle is favoured by the efficient layout of the bicycle parking spaces. The access areas are highlighted by two-coloured paving, in keeping with the structure and design of the architecture. Seating elements in front of the main entrance provide space for waiting guests, while the green island and seating niches in front of the music school offer pupils the opportunity to take a break in the greenery, while the selection of trees provides exciting flowering effects and visual highlights. A combination of small bladder ash trees, fragrant lime trees and large plane trees is planned, which will be complemented by coordinated perennial plantings.
KEY POINTS
_ Event center
_ Music school
_ Catering
_ Budget 6 million euros
Auslober: Stadtgemeinde St. Valentin
Leistung: Wettbewerb
Zeitraum: 2016
"EICHENWEG", RESIDENTIAL COMPLEX KENDLERSTRASSE
