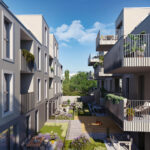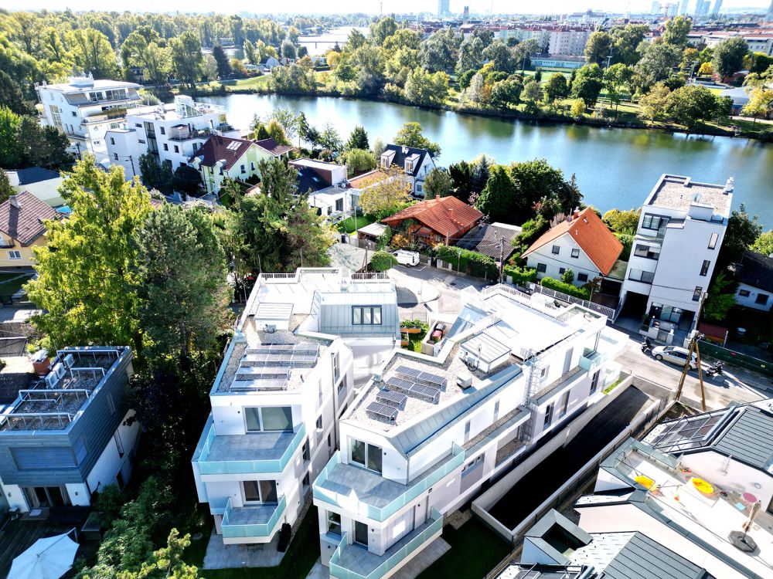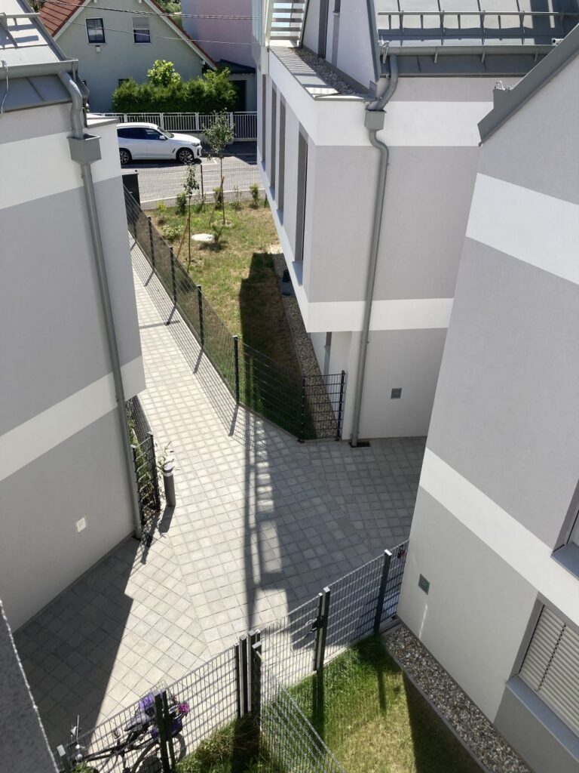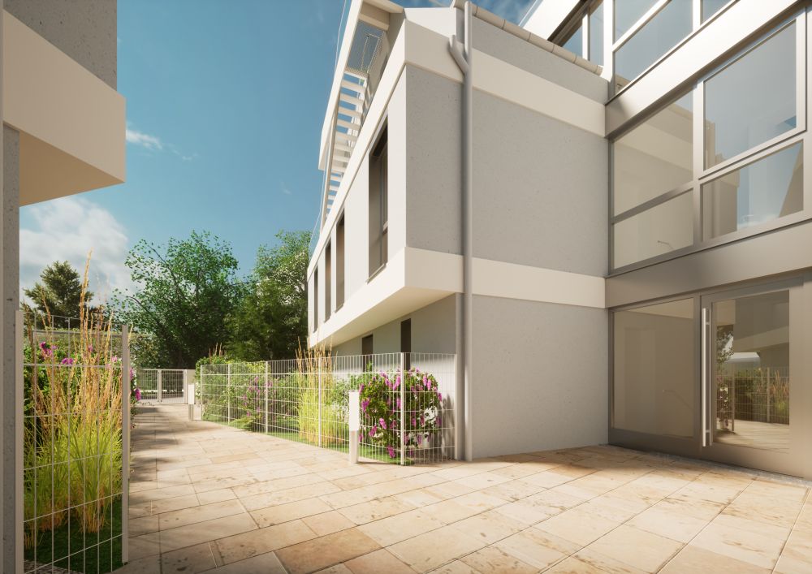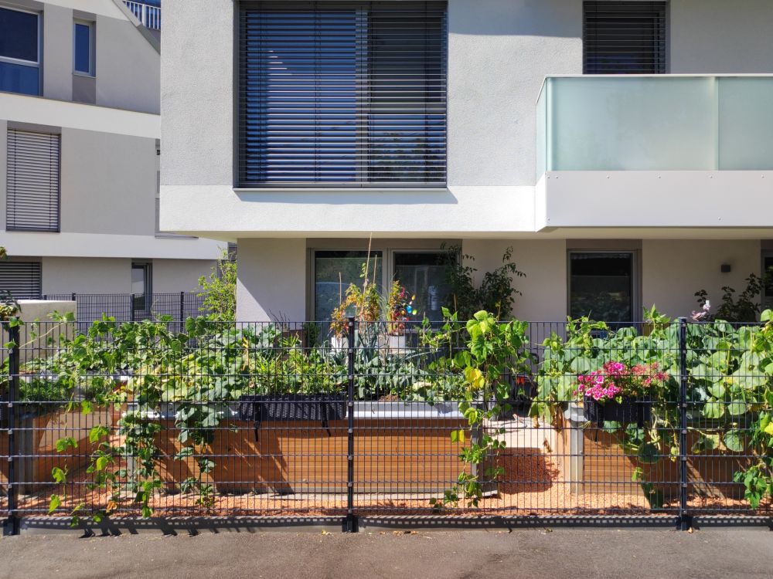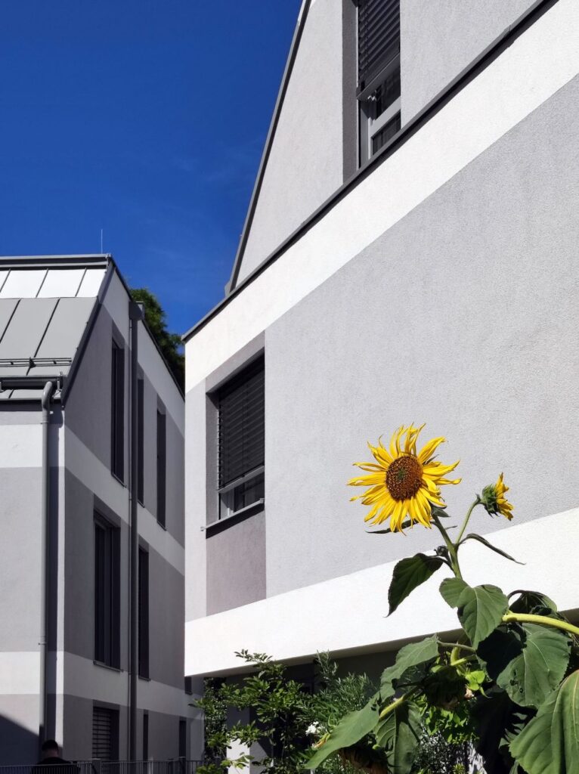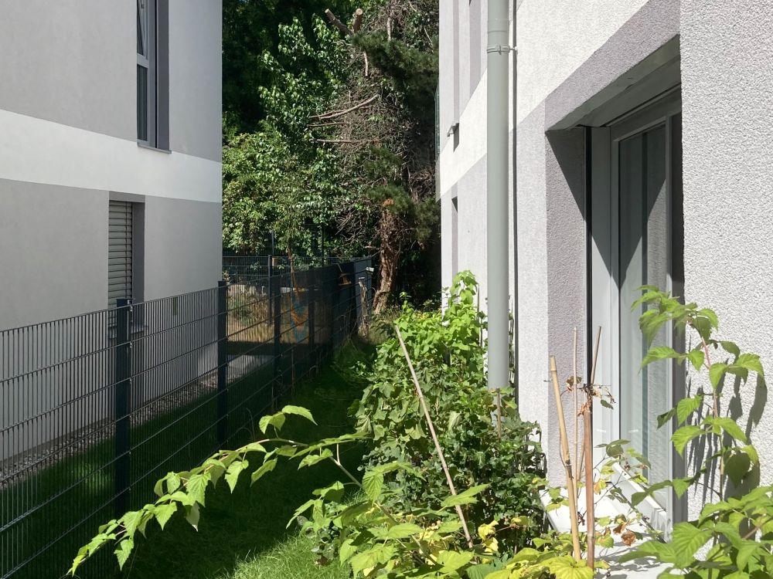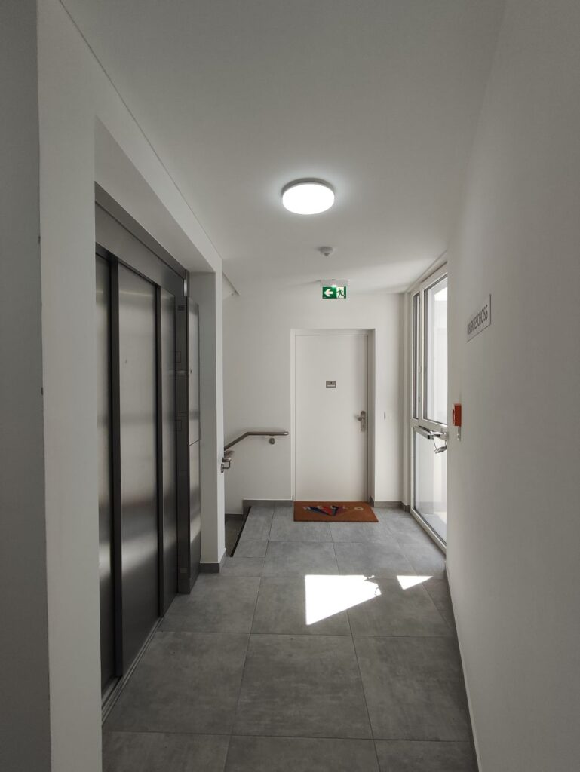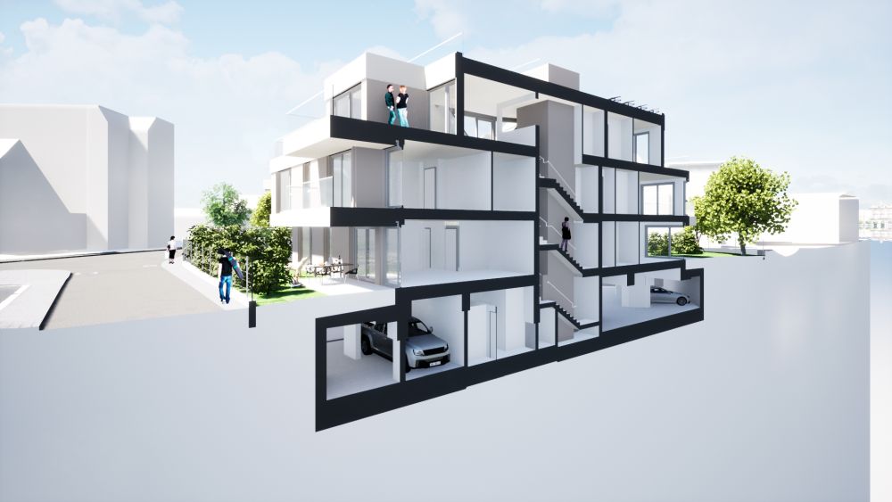Holiday mood at the Kaiserwasser.
This high-quality residential complex with ten residential units is located in the immediate vicinity of the Kaiserwasser, an idyllic part of the Old Danube in Vienna. The complex extends over two buildings and has an underground car park.
The unusual, pie-shaped form of the plot posed a particular challenge, which was mastered by the skilful arrangement of the two adjacent components. Each component consists of two pavilion-like structures that are connected by a central staircase. In this way, the maximum buildable area was fully utilised and at the same time an airy and inviting overall complex was created.
Based on the clear, rectangular floor plans of the spacious flats, this creates a varied development that generates differentiated open spaces with a high quality of stay in their interspaces. Inspired by the winding alleyways of southern cities, a lively yet harmonious atmosphere has been created here.
Each flat is equipped with private open spaces such as gardens, balconies or terraces, which ensure a high degree of privacy and at the same time offer interesting views, especially of the Kaiserwasser. This design ensures a continuous connection between indoor and outdoor space, creating an environment that conveys the feeling of being on holiday every day.
2 Bauteile
10 Wohneinheiten
15 PKW-Stellplätze in Tiefgarage
28 Fahrradabstellplätze
Auftraggeber: 2Living Roha Immobilien GmbH, Direktbeauftragung
Leistung: alle Planungsphasen
Zeitraum: ab 2020
Status: fertiggestellt
Fertigstellung: 2023
BGF: 2.635 m²
Nutzfläche Wohnen: 850 m²
private Freiflächen: 770 m²
WOHNHAUSANLAGE „DONAUFEE“
