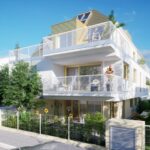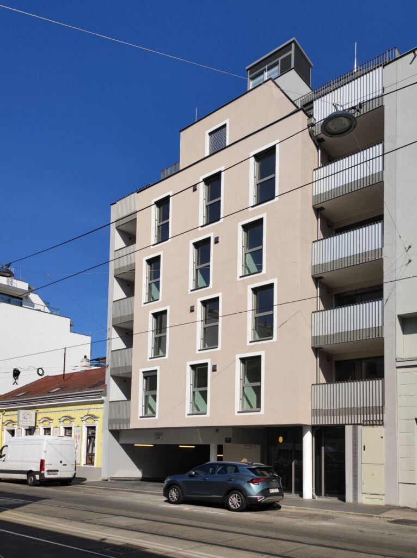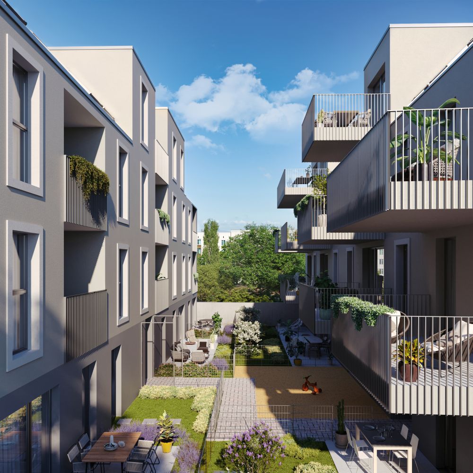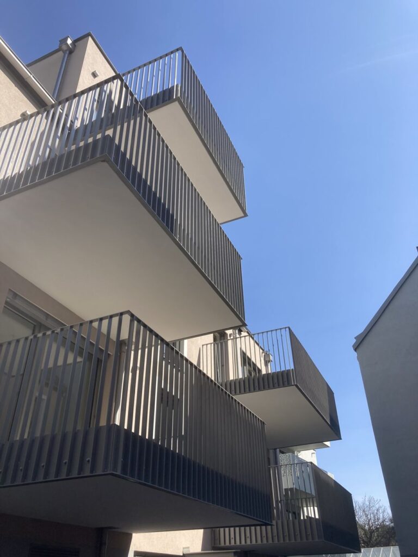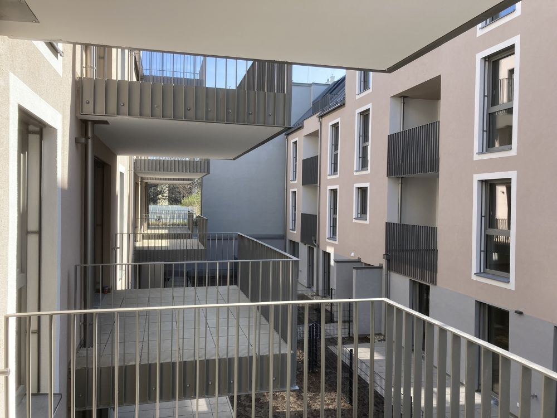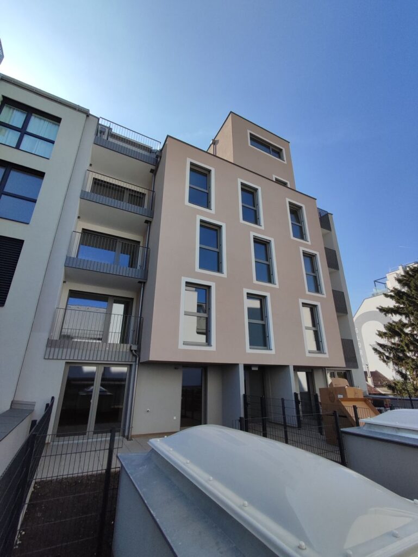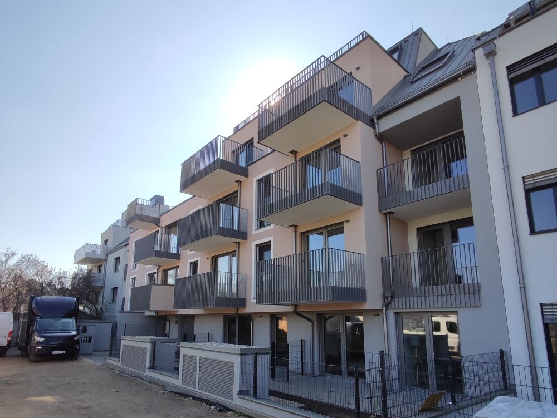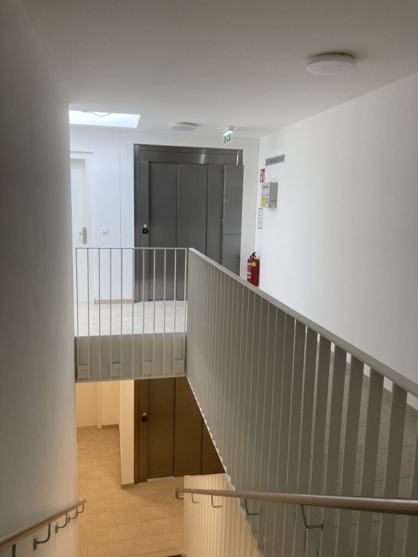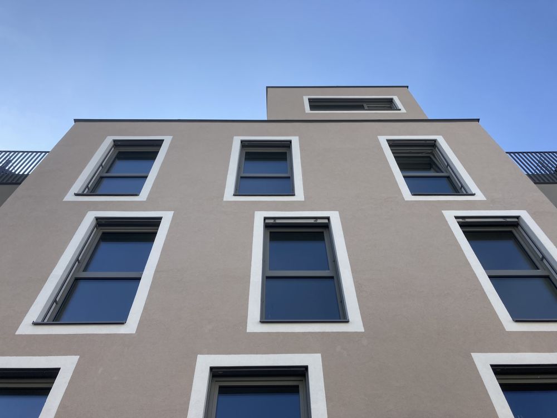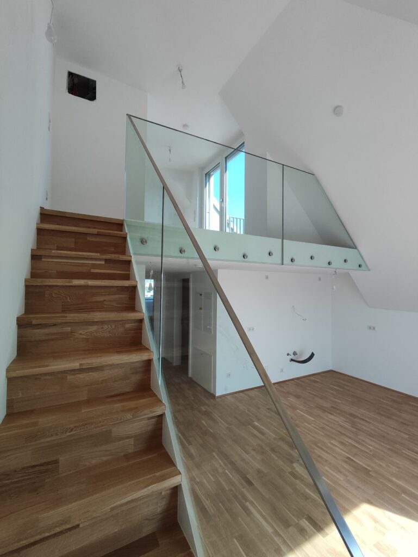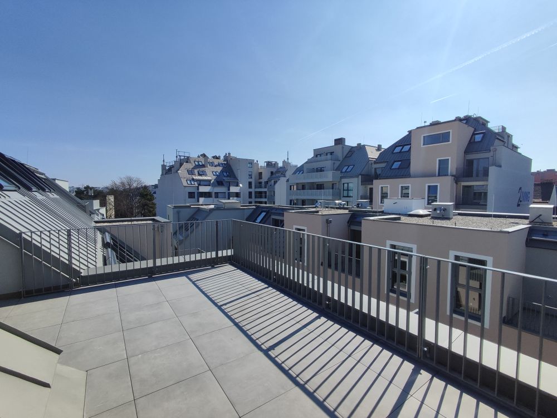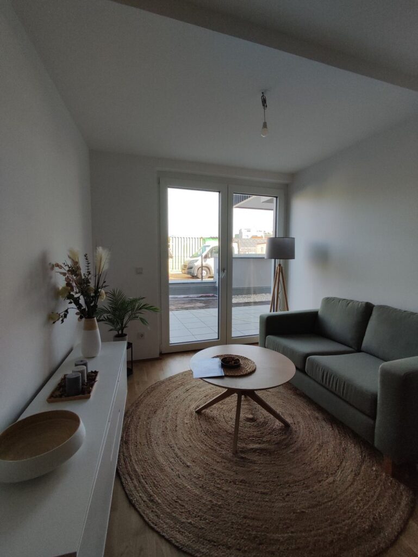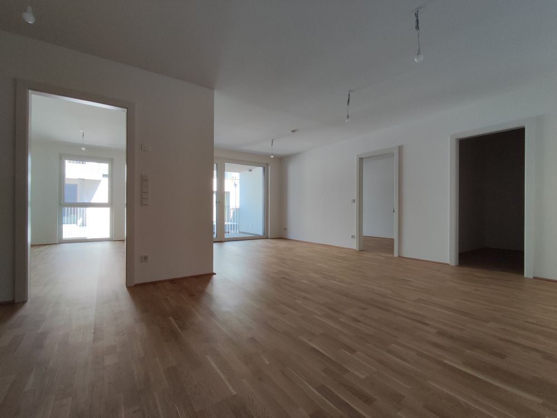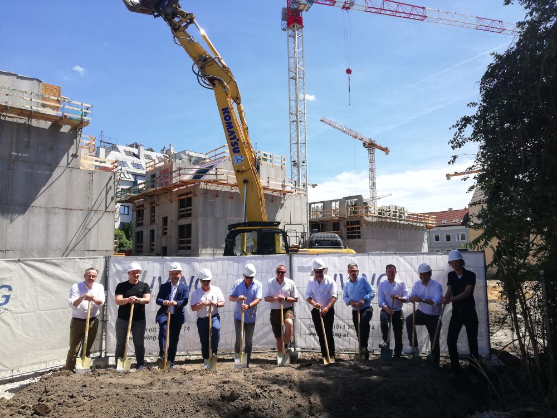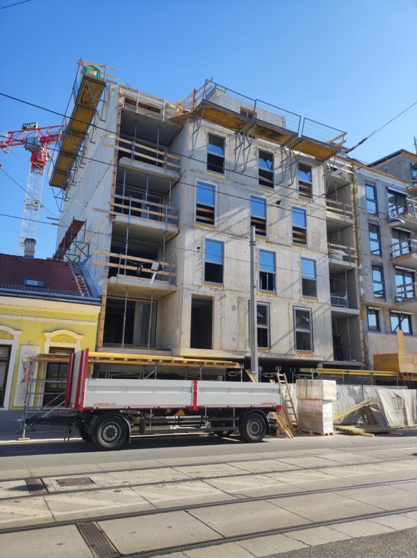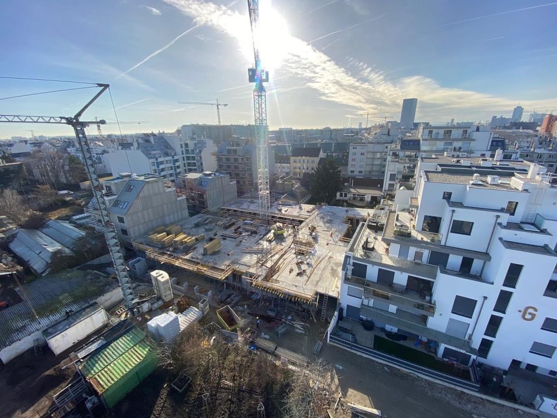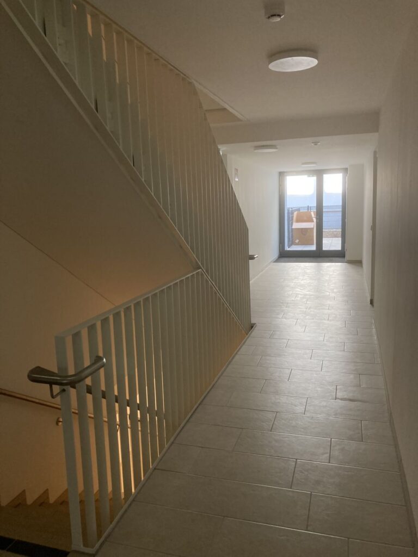Residential complex in 1220 Vienna.
The Donaufee residential complex in Vienna's Donaustadt district impresses with its inviting and friendly appearance. An architectural ensemble of three harmoniously designed buildings is being created on two building plots, combining modern living with generous open spaces and timeless architecture.
The three buildings form a harmonious unit, each with its own individual design and connection to the multi-levelled open spaces, creating a unique living experience. The building project is complemented by a shop on Donaufelderstrasse and an underground car park and, despite the high density, offers a successful mix of spatial quality and urban charm.
3 Bauteile
66 Wohneinheiten
1 Lokal
39 PKW-Stellplätze in Tiefgarage
139 Fahrradabstellplätze
Auftraggeber: Donaufee205 Projekterrichtungs GmbH, Direktbeauftragung
Leistung: alle Planungsphasen
Zeitraum: ab 2020
Status: fertiggestellt
Fertigstellung: 2024
BGF: 8.900 m²
Nutzfläche Wohnen: 3.895 m²
Nutzfläche Lokal: 217 m²
Nutzfläche Garage: 1.130 m²
private Freiflächen: 760 m²
WOHNHAUSANLAGE GOTTHELFGASSE
